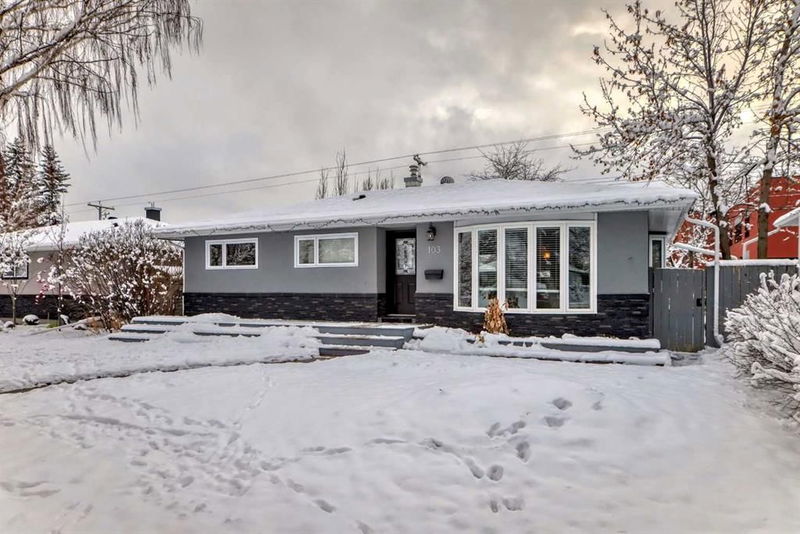Caractéristiques principales
- MLS® #: A2178965
- ID de propriété: SIRC2221671
- Type de propriété: Résidentiel, Maison unifamiliale détachée
- Aire habitable: 1 047,30 pi.ca.
- Construit en: 1956
- Chambre(s) à coucher: 2+2
- Salle(s) de bain: 3
- Stationnement(s): 4
- Inscrit par:
- Diamond Realty & Associates LTD.
Description de la propriété
OPEN HOUSE Sunday, Dec 29 from 2-4pm****This stunning bungalow is located in the highly sought-after community of Wildwood, one of the most desirable areas in SW Calgary. Perfectly positioned on a charming tree-lined street. It offers unparalleled convenience—just steps from walking paths, schools, amenities, and public transportation, with the C-Train only 10 minutes away. Enjoy quick access to major routes like Sarcee Trail, Crowchild Trail, Stoney Trail, and the Trans-Canada Highway, making trips to the mountains a breeze. For those who drive downtown, it is only a 10-minute drive.
Beautifully renovated, this home boasts an open-concept layout connecting the living room, dining area, and kitchen. The kitchen features modern white cabinets, quartz countertops, a window above the sink, and a large island with a breakfast bar. The spacious living and dining areas feature hardwood flooring, while the lower level features updated vinyl plank flooring.
The main floor includes two generously sized bedrooms, including the master bedroom with a walk-in closet and a 3-piece ensuite. The second bedroom offers ample closet space. The 4-piece main bathroom up has modern finishes, including a new vanity, toilet, and ceramic tile.
The fully finished basement provides additional living space, including a large rec room, two more bedrooms with egress windows, and a modern 3-piece bathroom. Laundry facilities are located on the lower level.
Outside, enjoy a fully fenced backyard with an impressive 800 sq ft deck, and a detached garage with room to expand. Recent upgrades include newer shingles, windows, furnace, hot water tank, exterior paint, and upgraded eavestroughs. Electrical and plumbing systems were updated in 2015. All the bathrooms and the kitchen were renovated as well in the last few years.
This move-in-ready home is a must-see, blending modern upgrades with an unbeatable location. Don’t miss your chance to own this gem in Wildwood!
Pièces
- TypeNiveauDimensionsPlancher
- EntréePrincipal3' 11" x 5' 9.9"Autre
- SalonPrincipal18' 9.9" x 13' 8"Autre
- Cuisine avec coin repasPrincipal13' 11" x 14' 2"Autre
- Salle à mangerPrincipal8' 3" x 11'Autre
- Salle de bainsPrincipal4' 11" x 8' 9"Autre
- Chambre à coucherPrincipal11' 9.6" x 8' 9"Autre
- Penderie (Walk-in)Principal5' 6.9" x 4' 3.9"Autre
- Chambre à coucher principalePrincipal11' 9.6" x 11' 6"Autre
- Salle de bain attenantePrincipal8' 6" x 6' 6"Autre
- Penderie (Walk-in)Principal8' 6" x 5' 11"Autre
- RangementSous-sol3' 9" x 2' 11"Autre
- ServiceSous-sol9' 5" x 5' 9.9"Autre
- Salle polyvalenteSous-sol25' 9" x 20' 8"Autre
- Chambre à coucherSous-sol11' 6.9" x 11'Autre
- Salle de bainsSous-sol7' 3" x 5' 3.9"Autre
- Salle de lavageSous-sol5' 9.6" x 3' 2"Autre
- Chambre à coucherSous-sol9' 6.9" x 10' 9.6"Autre
Agents de cette inscription
Demandez plus d’infos
Demandez plus d’infos
Emplacement
103 Windermere Road SW, Calgary, Alberta, T3C 3K6 Canada
Autour de cette propriété
En savoir plus au sujet du quartier et des commodités autour de cette résidence.
Demander de l’information sur le quartier
En savoir plus au sujet du quartier et des commodités autour de cette résidence
Demander maintenantCalculatrice de versements hypothécaires
- $
- %$
- %
- Capital et intérêts 0
- Impôt foncier 0
- Frais de copropriété 0

