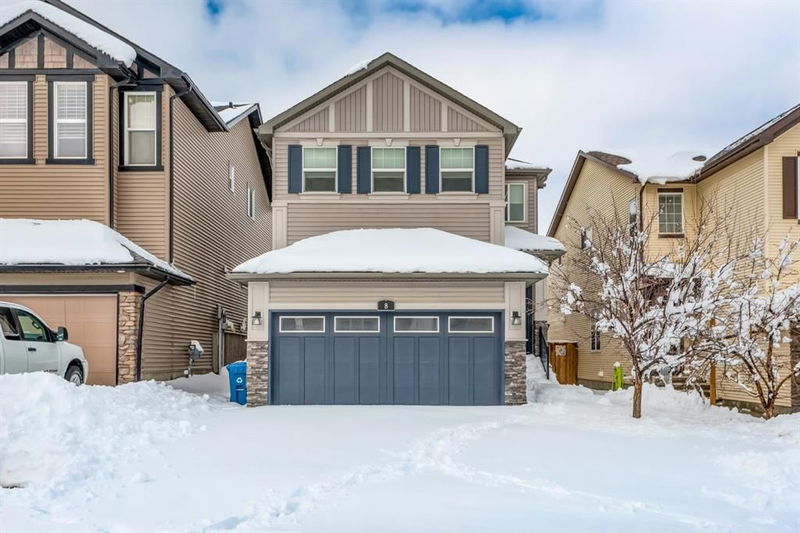Caractéristiques principales
- MLS® #: A2178471
- ID de propriété: SIRC2221640
- Type de propriété: Résidentiel, Maison unifamiliale détachée
- Aire habitable: 1 943,60 pi.ca.
- Construit en: 2008
- Chambre(s) à coucher: 4+2
- Salle(s) de bain: 3+1
- Stationnement(s): 4
- Inscrit par:
- eXp Realty
Description de la propriété
A tastefully updated Detached home located in Sage Hill, one of Calgary’s most desirable communities. This Trico-built gem with over $100,000 spent in recent renovations & upgrades offers modern finishes, spacious layout, luxurious washrooms & brand new Appliances. No Carpet in the house! Over 1,900 sq. ft. of beautifully updated living space. The upper level features 4 spacious bedrooms & 2.5 Bathrooms & a spacious open-concept floor plan. Legal side entrance leading to a separate 2 bedrooms, 1 bathroom illegal unit on the lower level. Perfect for guests, extended family, or as a potential rental suite! Unbeatable location, close to Stoney trail, Public transportation, Sage Hill Crossing and Beacon Hill shopping Center & walking trails. Sitting on a large lot with a spacious backyard, featuring an expansive deck that is perfect for outdoor entertaining, relaxing, or enjoying sunny afternoons with family and friends. The double attached garage adds to the convenience, offering ample space for your vehicles and extra storage.
Whether you’re looking for a move-in ready home, a prime investment opportunity or simply a place to call your own, 8 Sage Valley combines modern living with the benefits of a sought-after location. Don’t miss out on this fantastic opportunity! Book your showing today!
Pièces
- TypeNiveauDimensionsPlancher
- AutrePrincipal4' 9.9" x 4' 6"Autre
- Salle de bainsPrincipal5' x 4' 11"Autre
- Salle de lavagePrincipal4' 5" x 5' 3.9"Autre
- CuisinePrincipal14' x 18' 9"Autre
- Garde-mangerPrincipal3' 9.9" x 4'Autre
- Salle à mangerPrincipal11' 6" x 10' 9.6"Autre
- EntréePrincipal4' 9.9" x 8' 6.9"Autre
- SalonPrincipal18' 5" x 12' 11"Autre
- Salle de bain attenanteInférieur9' 6" x 9' 6.9"Autre
- Chambre à coucherInférieur10' 3.9" x 9' 8"Autre
- Chambre à coucherInférieur10' 3.9" x 9' 8"Autre
- Salle de bainsInférieur4' 11" x 8' 3"Autre
- Chambre à coucherInférieur12' 2" x 18'Autre
- Penderie (Walk-in)Inférieur4' 9.6" x 6' 2"Autre
- Chambre à coucher principaleInférieur12' x 12' 11"Autre
- Salle de lavageSous-sol11' 6.9" x 9' 11"Autre
- CuisineSous-sol14' 11" x 11' 6"Autre
- Chambre à coucherSous-sol12' 9.6" x 9' 6.9"Autre
- Salle de bainsSous-sol4' 11" x 9' 8"Autre
- Chambre à coucherSous-sol11' 9" x 9' 8"Autre
- Salle familialeSous-sol8' 6.9" x 8'Autre
- AutrePrincipal10' 9.6" x 10' 9.6"Autre
- AutrePrincipal12' x 12' 9.6"Autre
Agents de cette inscription
Demandez plus d’infos
Demandez plus d’infos
Emplacement
8 Sage Valley Close NW, Calgary, Alberta, T3R 0E2 Canada
Autour de cette propriété
En savoir plus au sujet du quartier et des commodités autour de cette résidence.
Demander de l’information sur le quartier
En savoir plus au sujet du quartier et des commodités autour de cette résidence
Demander maintenantCalculatrice de versements hypothécaires
- $
- %$
- %
- Capital et intérêts 0
- Impôt foncier 0
- Frais de copropriété 0

