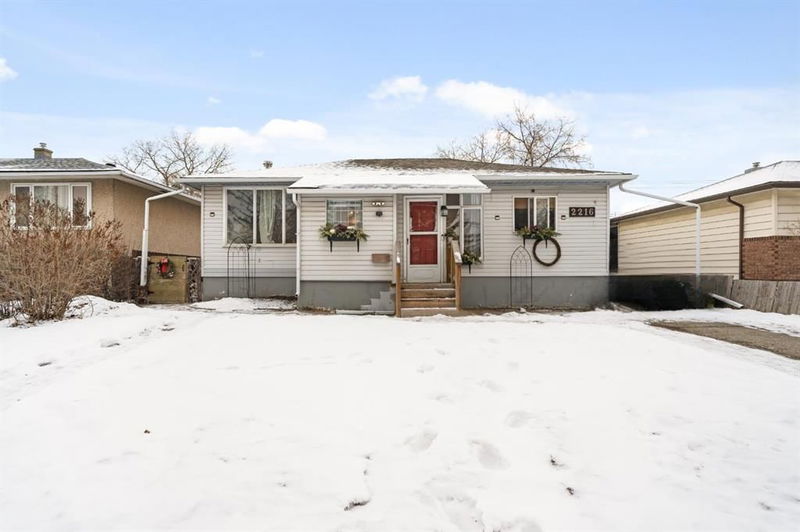Caractéristiques principales
- MLS® #: A2184526
- ID de propriété: SIRC2221633
- Type de propriété: Résidentiel, Maison unifamiliale détachée
- Aire habitable: 918 pi.ca.
- Construit en: 1958
- Chambre(s) à coucher: 2+2
- Salle(s) de bain: 2
- Stationnement(s): 4
- Inscrit par:
- eXp Realty
Description de la propriété
This is the one you’ve been waiting for – whether you're an investor, developer, or a young family looking to live up and rent down! The possibilities are endless with this fantastic home on a 50' x 120' lot, featuring a SEPARATE ENTRANCE, an ILLEGAL SUITE, and an OVERSIZED HEATED GARAGE.
As you browse through the listing photos, see if you can spot Master Chief hiding in the home – it’s like a game of ‘Where’s Waldo?’, but with a nerdy twist!
Recent updates to the home include a NEWER DECK, modern VINYL PLANK FLOORING on the main level, as well as a NEWER FURNACE & HOT WATER TANK, ensuring peace of mind for years to come with minimal maintenance.
The main floor offers two generously sized bedrooms, making it a great option for a growing family. Downstairs, the large, fully separate living space is perfect for teenagers, guests, extended family, or even renters – the private entrance offers ultimate convenience and privacy.
The spacious yard is a standout feature, offering a secure, fenced area with plenty of grass space – perfect for pets and children to play safely.
LOCATION, LOCATION, LOCATION! Nestled in a quiet community, yet just minutes from International Ave, 36th St, and 52nd St, you'll enjoy easy access to the city. Plus, you're less than a 10-minute walk from schools, playgrounds, and a variety of shops and restaurants – everything you need is right at your doorstep.
Don’t miss your chance to see this incredible property in person. Contact your favorite Realtor today to schedule a private showing!
Pièces
- TypeNiveauDimensionsPlancher
- SalonPrincipal14' 6" x 12' 9.9"Autre
- CuisinePrincipal13' 6.9" x 9' 9"Autre
- FoyerPrincipal10' 3.9" x 5' 9.6"Autre
- Salle à mangerPrincipal10' 5" x 10' 2"Autre
- Chambre à coucher principalePrincipal11' 11" x 12'Autre
- Chambre à coucherPrincipal9' 9" x 9' 9"Autre
- Salle de bainsPrincipal5' x 9' 9.9"Autre
- Chambre à coucherSous-sol8' 3" x 10' 6.9"Autre
- Chambre à coucherSous-sol11' 9" x 8' 6"Autre
- Salle de bainsSous-sol11' 9.6" x 4' 3.9"Autre
- CuisineSous-sol21' 8" x 14' 3.9"Autre
- Salle de lavageSous-sol6' 9" x 7' 2"Autre
- ServiceSous-sol8' 6.9" x 7' 9.6"Autre
Agents de cette inscription
Demandez plus d’infos
Demandez plus d’infos
Emplacement
2216 41 Street SE, Calgary, Alberta, T2B 1C7 Canada
Autour de cette propriété
En savoir plus au sujet du quartier et des commodités autour de cette résidence.
Demander de l’information sur le quartier
En savoir plus au sujet du quartier et des commodités autour de cette résidence
Demander maintenantCalculatrice de versements hypothécaires
- $
- %$
- %
- Capital et intérêts 0
- Impôt foncier 0
- Frais de copropriété 0

