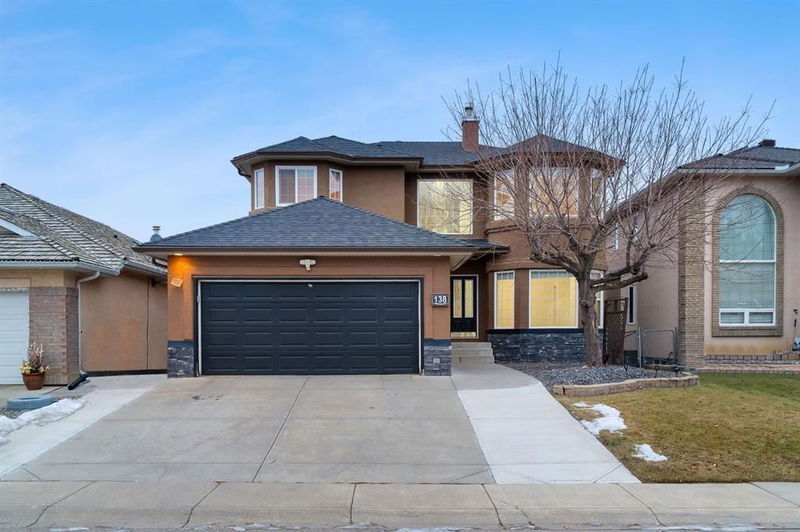Caractéristiques principales
- MLS® #: A2184556
- ID de propriété: SIRC2221614
- Type de propriété: Résidentiel, Maison unifamiliale détachée
- Aire habitable: 2 538,63 pi.ca.
- Construit en: 1998
- Chambre(s) à coucher: 4+1
- Salle(s) de bain: 4
- Stationnement(s): 2
- Inscrit par:
- Coldwell Banker YAD Realty
Description de la propriété
Welcome to this astonishing 6 bed & 4 baths Morrison Homes built front garage family home in the vibrant community of Hamptons offering over 3,600 sqft of developed living space. This beautiful estate home has a MILLION dollars unobstructed views backing onto Hamptons GOLF COURSE, Shaganappi trail & Stoney Trail. The main level presents beautiful LVP flooring, updated light fixtures, renovated kitchen tastefully finished with Quartz countertops, stainless steel appliances & cozy dining area. Open to the Kitchen, is the living room anchored by a gas fireplace. An elegant, curved staircase leads to the second level that hosts 4 bedrooms & 2 full baths. The classic elegant french doors marking your way to the primary bedroom, boasting ample amount of living space, with a big ensuite & a spacious closet. This house was extensively upgraded & renovated in 2021. MAJOR UPGRADES - New LVP flooring on main level (2021), New faucets, tiles, countertops, shower heads in all bathrooms(2021), driveway was extended in 2021 (easily accommodates 3 cars), new laundry washer/dryer(2021) epoxy floor in garage, GEMSTONE lights surrounding the exterior & garage (2021), quartz kitchen countertops replaced in 2021, roof replaced in 2020, two high efficiency carrier furnaces installed in 2019, Newly painted exterior STUCCO with new exterior STONEWORK (2020), new deck with new glass railing coverage (2023), rugs on upper level were replaced (2021), 2 new hot water tanks(2019), many windows were replaced in 2019 to higher efficiency windows, entire house is recently painted. The Walkout basement has been developed with a bedroom, a full bathroom & a living area with a wet bar. Other notable features are IN - FLOOR heated basement, central vacuum, underground sprinkler system & water softener all included. Parking is a breeze with a double attached garage with epoxy floor. Enjoy the ideal location close to Hamptons Golf Course, excellent schools, parks, shopping, public transit & easy access to country hills Blvd, shaganappi, & Stoney Trail. THIS WON'T LAST LONG!! BOOK YOUR SHOWINGS!!
Pièces
- TypeNiveauDimensionsPlancher
- Salle de bainsPrincipal5' 9.6" x 7' 11"Autre
- Coin repasPrincipal8' 6.9" x 11' 6"Autre
- Salle à mangerPrincipal8' 8" x 12' 9.9"Autre
- Salle familialePrincipal13' 9" x 21' 9.6"Autre
- CuisinePrincipal13' x 13' 11"Autre
- SalonPrincipal13' 9" x 11'Autre
- Bureau à domicilePrincipal9' 8" x 14' 3"Autre
- Salle de bainsInférieur7' 6.9" x 7' 9.6"Autre
- Salle de bainsInférieur9' 3.9" x 10' 3"Autre
- Chambre à coucherInférieur10' 6" x 12' 9.6"Autre
- Chambre à coucherInférieur14' 11" x 11'Autre
- Chambre à coucherInférieur12' x 14' 3"Autre
- Chambre à coucher principaleInférieur15' x 16'Autre
- Penderie (Walk-in)Inférieur7' 6.9" x 6' 3.9"Autre
- Salle de bainsSous-sol6' 6.9" x 10' 9.6"Autre
- Chambre à coucherSous-sol10' 8" x 11' 3.9"Autre
- Salle de jeuxSous-sol22' x 33' 11"Autre
- ServiceSous-sol22' 11" x 14' 9.9"Autre
Agents de cette inscription
Demandez plus d’infos
Demandez plus d’infos
Emplacement
138 Hamptons Heights NW, Calgary, Alberta, T3A5S1 Canada
Autour de cette propriété
En savoir plus au sujet du quartier et des commodités autour de cette résidence.
Demander de l’information sur le quartier
En savoir plus au sujet du quartier et des commodités autour de cette résidence
Demander maintenantCalculatrice de versements hypothécaires
- $
- %$
- %
- Capital et intérêts 0
- Impôt foncier 0
- Frais de copropriété 0

