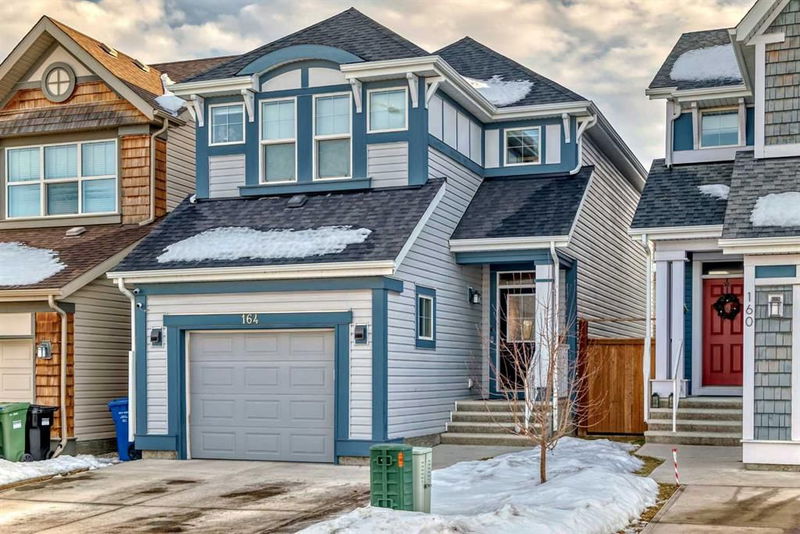Caractéristiques principales
- MLS® #: A2184368
- ID de propriété: SIRC2214853
- Type de propriété: Résidentiel, Maison unifamiliale détachée
- Aire habitable: 1 619 pi.ca.
- Construit en: 2016
- Chambre(s) à coucher: 3
- Salle(s) de bain: 2+2
- Stationnement(s): 2
- Inscrit par:
- Real Broker
Description de la propriété
Welcome home to this perfectly located close to all of the areas amenities and so much more! As you enter this home you will love the color scheme , laminate flooring and the open floor plan! The kitchen is the focal point of the main floor and has plenty of cabinet and counter space, quartz countertops, stainless steel appliances, upgraded lighting, tiled backsplash and tons of natural light. Beside the kitchen is a generous sized dining area and the living room with lots of room for your sectional couch and boasting feature walls. The main floor is finished off with a half bath. As you head upstairs you will love the central bonus room area, upper laundry (also a washer and dryer in the basement as well), the Primary bedroom currently being used as an office because the seller needed the extra space but there is plenty of room for your bed, furniture, there is a full ensuite bathroom and the walk in closet is a great size! Head down the hallway and you will find the other 2 bedrooms, laundry and a full bathroom for the kids and guests! The basement is also finished in this home and has an awesome rec room area with a potential bar area, a half bathroom and then there is a ton of storage and a workspace as well as the second laundry area! The other features to appreciate here would be the central A/C, attached garage, prime location within the community, tankless hot water, upgraded quartz counters in the kitchen and all bathrooms, loads of storage and a short walk to the Mahogany shops on 52nd St, the off leash dog park and the Amenities in the area feature the hospital, year round lake, YMCA, theatre, major roadways, pubs, restaurants and so many shopping options! Come and have a look!
Pièces
- TypeNiveauDimensionsPlancher
- Salle à mangerPrincipal8' x 13' 9"Autre
- CuisinePrincipal8' 9.9" x 12' 11"Autre
- SalonPrincipal14' 9.9" x 11' 11"Autre
- EntréePrincipal9' 5" x 6' 3.9"Autre
- Salle de bainsPrincipal5' x 5' 3.9"Autre
- Chambre à coucherInférieur9' x 11' 6.9"Autre
- Chambre à coucherInférieur9' 6.9" x 10'Autre
- Salle de lavageInférieur3' 5" x 3' 9.9"Autre
- Salle de bainsInférieur5' 2" x 7' 6.9"Autre
- Pièce bonusInférieur9' 9.9" x 9' 9.9"Autre
- Penderie (Walk-in)Inférieur5' 6.9" x 9' 2"Autre
- Chambre à coucher principaleInférieur13' x 12' 6.9"Autre
- Salle de bain attenanteInférieur9' x 4' 11"Autre
- Salle de jeuxSous-sol11' 6.9" x 17' 9"Autre
- Bureau à domicileSous-sol5' 8" x 9' 8"Autre
- Salle de bainsSous-sol4' x 5' 3"Autre
- RangementSous-sol17' 8" x 11'Autre
Agents de cette inscription
Demandez plus d’infos
Demandez plus d’infos
Emplacement
164 Auburn Glen Close SE, Calgary, Alberta, T3M 2P5 Canada
Autour de cette propriété
En savoir plus au sujet du quartier et des commodités autour de cette résidence.
Demander de l’information sur le quartier
En savoir plus au sujet du quartier et des commodités autour de cette résidence
Demander maintenantCalculatrice de versements hypothécaires
- $
- %$
- %
- Capital et intérêts 0
- Impôt foncier 0
- Frais de copropriété 0

