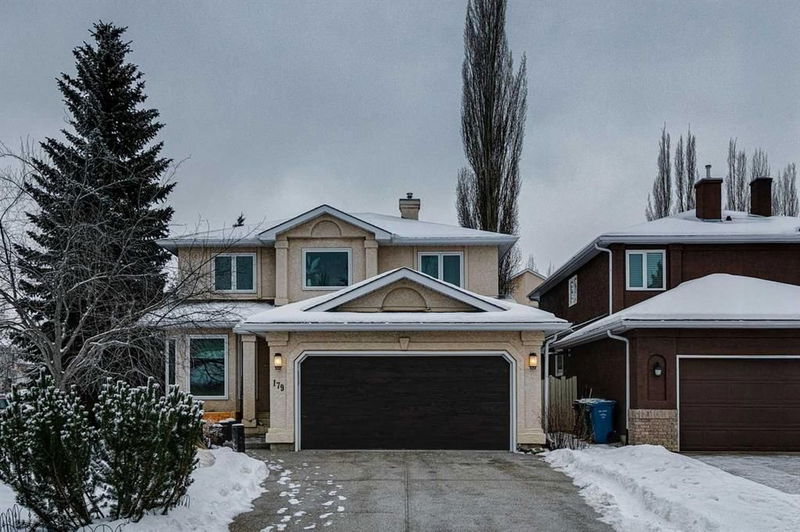Caractéristiques principales
- MLS® #: A2184498
- ID de propriété: SIRC2214842
- Type de propriété: Résidentiel, Maison unifamiliale détachée
- Aire habitable: 2 026 pi.ca.
- Construit en: 1993
- Chambre(s) à coucher: 4
- Salle(s) de bain: 3+1
- Stationnement(s): 4
- Inscrit par:
- 2% Realty
Description de la propriété
Discover the perfect blend of luxury and lifestyle in McKenzie Lake! This upgraded home boasts TRIPLE PANE windows, a HIGH-END SECURITY front door (2021/2022), a new garage door, DAIKIN HIGH EFFICIENCY furnace, and dishwasher (2022). The professionally refreshed paint throughout ensures a move-in-ready feel. Enjoy exclusive lake access for year-round activities, from summer swimming and paddleboarding to winter skating and ice fishing.
Situated on a prime corner lot with a spacious front-attached garage, the backyard oasis features a deck, pergola, and mature trees—perfect for entertaining. Inside, a 2-storey entrance welcomes you to a bright living room, updated kitchen with granite countertops, and cozy family room overlooking the lush yard. Upstairs are FOUR spacious bedrooms, including a master retreat with a spa-like ensuite.
The finished basement offers a large rec room, a new 3-piece bath (2023), and ample storage. Close to top-rated schools, Fish Creek Park, a golf course, and major routes, this home offers the best of vibrant McKenzie Lake living. Don’t miss it!
Pièces
- TypeNiveauDimensionsPlancher
- SalonPrincipal10' 6" x 13'Autre
- Salle à mangerPrincipal8' x 12'Autre
- CuisinePrincipal11' x 12'Autre
- Salle familialePrincipal12' 6" x 15' 6"Autre
- Salle de lavagePrincipal6' x 8'Autre
- Salle de bainsPrincipal5' x 5'Autre
- Chambre à coucher principaleInférieur12' 6" x 13'Autre
- Salle de bain attenanteInférieur10' x 13' 6"Autre
- Chambre à coucherInférieur10' x 10'Autre
- Chambre à coucherInférieur10' x 11' 3.9"Autre
- Chambre à coucherInférieur9' x 10' 8"Autre
- Salle de bainsInférieur5' x 8'Autre
- Salle de jeuxSous-sol12' x 32'Autre
- Salle de bainsSous-sol5' x 10' 6"Autre
- ServiceSous-sol10' x 13' 6"Autre
- RangementSous-sol10' x 12' 6"Autre
Agents de cette inscription
Demandez plus d’infos
Demandez plus d’infos
Emplacement
179 Mountain Park Drive SE, Calgary, Alberta, T2Z 2J9 Canada
Autour de cette propriété
En savoir plus au sujet du quartier et des commodités autour de cette résidence.
Demander de l’information sur le quartier
En savoir plus au sujet du quartier et des commodités autour de cette résidence
Demander maintenantCalculatrice de versements hypothécaires
- $
- %$
- %
- Capital et intérêts 0
- Impôt foncier 0
- Frais de copropriété 0

