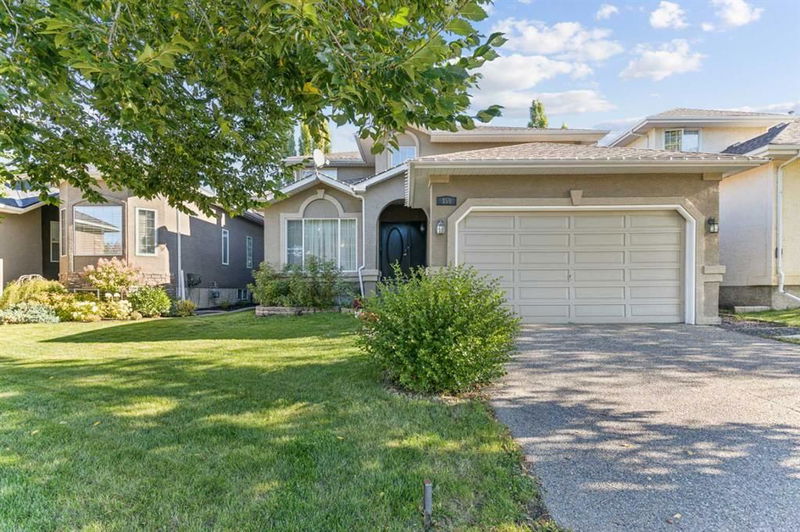Caractéristiques principales
- MLS® #: A2168277
- ID de propriété: SIRC2214344
- Type de propriété: Résidentiel, Maison unifamiliale détachée
- Aire habitable: 2 290,03 pi.ca.
- Construit en: 1996
- Chambre(s) à coucher: 4+2
- Salle(s) de bain: 3+1
- Stationnement(s): 4
- Inscrit par:
- RE/MAX Complete Realty
Description de la propriété
Welcome to this executive home in the coveted community of McKenzie Lake! Tastefully RENOVATED home features 6 beds and 3.5 baths. As you step inside, you’ll be greeted by a bright 2-story entry, complemented by a spectacular staircase and a welcoming living room that flows into a formal dining area. Sky lights flood this home with natural light all year around. The entire home offers new flooring throughout, adding a fresh look to every room.The heart of this home is the beautifully renovated kitchen, now featuring NEW cabinetry, exquisite quartz countertops, elegant backsplash, brand new BOSCH dishwasher, 36” FISHER & PAYKEL DUAL FUEL RANGE, and a sleek Vent-a-Hood range hood. The kitchen’s open design includes a pantry and a breakfast nook that provides access to the expansive back deck and yard, perfect for outdoor entertaining with natural gas lined barbecue. The main floor also offers a family room with a built-in gas fireplace, and a convenient den, ideal for a home office and large enough to be used as a MAIN FLOOR BEDROOM with a queen size bed! Every corner of this home has been thoughtfully upgraded, including fresh paint throughout, new ceiling paint, new baseboards, trims, and modern lighting fixtures that enhance the home’s feel. Upstairs, the large master bedroom is a true retreat, featuring a spacious updated ensuite with a jetted tub and newly added walk-in shower with niche. Two additional roomy bedrooms. One of the two additional roomy bedrooms is suitable for a king size bed and has its own walk in closet. A fully renovated 4pc bathroom with in-floor heat completes the second floor. The fully finished basement, with its impressive 9 ft HIGH CEILINGS with pot lights offers SECONDARY KITCHEN, spacious recreation room, two more bedrooms, and another fully renovated bathroom, providing ample space for guests or family members. This basement is an amazing space which offers great living space for family or guests. Other upgrades include: NEWER High Efficiency Furnace, TANKLESS hot water heater and NO POLY-B in this home! Located close to Fish Creek Park and scenic walking paths, this home also offers lake privileges in one of Calgary’s most desirable lake communities. Great schools nearby and easy access to highways. Don’t miss your chance to own this beautifully updated home in McKenzie Lake – where luxury meets convenience!
Pièces
- TypeNiveauDimensionsPlancher
- Salle familialePrincipal13' 2" x 14' 9"Autre
- SalonPrincipal11' 3" x 13' 3"Autre
- Salle à mangerPrincipal9' 11" x 13' 9.9"Autre
- CuisinePrincipal10' 5" x 10' 11"Autre
- Chambre à coucher principaleInférieur11' 6.9" x 18' 9"Autre
- Chambre à coucherInférieur10' 9.6" x 14'Autre
- Chambre à coucherInférieur11' 3.9" x 12' 2"Autre
- Chambre à coucherPrincipal9' 9.9" x 10' 6"Autre
- Chambre à coucherSous-sol10' 9.6" x 13' 6"Autre
- Chambre à coucherSous-sol8' 3" x 11' 6.9"Autre
Agents de cette inscription
Demandez plus d’infos
Demandez plus d’infos
Emplacement
359 Mountain Park Drive SE, Calgary, Alberta, T2Z 2N9 Canada
Autour de cette propriété
En savoir plus au sujet du quartier et des commodités autour de cette résidence.
Demander de l’information sur le quartier
En savoir plus au sujet du quartier et des commodités autour de cette résidence
Demander maintenantCalculatrice de versements hypothécaires
- $
- %$
- %
- Capital et intérêts 0
- Impôt foncier 0
- Frais de copropriété 0

