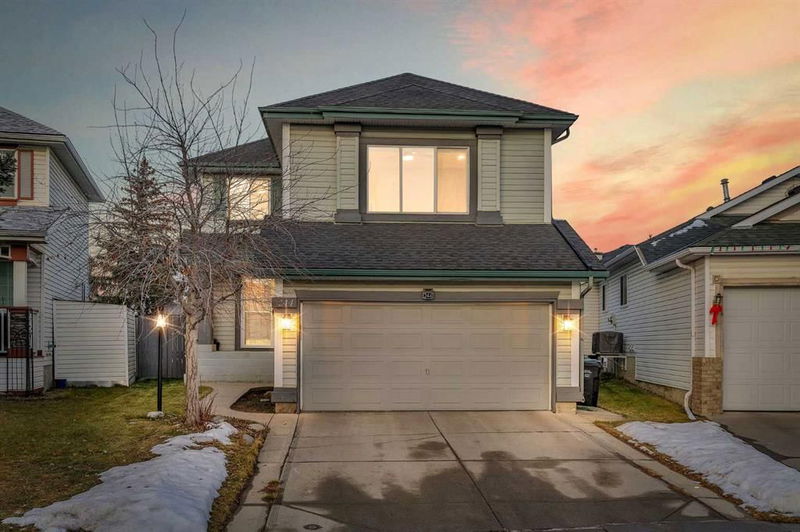Caractéristiques principales
- MLS® #: A2184469
- ID de propriété: SIRC2214300
- Type de propriété: Résidentiel, Maison unifamiliale détachée
- Aire habitable: 1 793,13 pi.ca.
- Construit en: 1997
- Chambre(s) à coucher: 3+1
- Salle(s) de bain: 3+1
- Stationnement(s): 4
- Inscrit par:
- PREP Realty
Description de la propriété
BEAUTIFULLY RENOVATED | MODERN KITCHEN WITH TOP-OF-THE-LINE APPLIANCES | LUXURY VINYL PLANKS FLOORING THROUGHOUT MAIN AND UPPER FLOOR | LUXURIOUS BATHROOMS WITH MODERN TILE WORK | STYLISH LIGHTING FIXTURES | OVER 2426 SQFT LIVING SPACE | BIGGER PIE SHAPED-LOT | GREAT LOCATION | BIGGER BACKYARD | -Welcome home to one of the City’s most sought-after family-friendly communities in the heart of Coventry Hills. The property boasts a prime location with convenient access to restaurants, shopping, amenities, and schools. Throughout this house, the selections are been made thoughtfully to call it home and build some beautiful memories. Upon Entry, the open-style living room invites you to the elegant kitchen filled with trendy selections, a sleek custom cabinetry, Quartz countertops and stainless steel appliances. The upper level offers a bonus room and a 3 spacious bedrooms with the Primary suite featuring a large walk-in closet and a 3pc ensuite. Finished basement with a recreation room ideal for movie nights along with 1 bedroom and a 3pc bathroom. Nestled in a quiet street, this location offers tranquillity and privacy. Don't miss the opportunity to make this beautiful Coventry hills home your own. Schedule a viewing today and experience the perfect blend of comfort, style, and convenience!
Pièces
- TypeNiveauDimensionsPlancher
- SalonPrincipal12' 9" x 14' 11"Autre
- CuisinePrincipal14' 2" x 20' 9.6"Autre
- FoyerPrincipal6' x 10' 9.6"Autre
- Salle de bainsPrincipal4' 6" x 5' 3.9"Autre
- Pièce bonus2ième étage18' x 16' 6"Autre
- Chambre à coucher principale2ième étage11' 9.9" x 14'Autre
- Chambre à coucher2ième étage11' 3.9" x 12' 9.6"Autre
- Chambre à coucher2ième étage9' x 11' 3"Autre
- Salle de bains2ième étage5' 9.6" x 9' 9.9"Autre
- Salle de bain attenante2ième étage5' 9.9" x 9' 9.9"Autre
- Salle de jeuxSous-sol18' 6" x 23'Autre
- Chambre à coucherSous-sol12' x 13' 9"Autre
- Service2ième étage8' 9" x 7' 8"Autre
- Salle de bainsSous-sol10' 2" x 4' 9"Autre
Agents de cette inscription
Demandez plus d’infos
Demandez plus d’infos
Emplacement
244 Coventry Green NE, Calgary, Alberta, T3K1M4 Canada
Autour de cette propriété
En savoir plus au sujet du quartier et des commodités autour de cette résidence.
Demander de l’information sur le quartier
En savoir plus au sujet du quartier et des commodités autour de cette résidence
Demander maintenantCalculatrice de versements hypothécaires
- $
- %$
- %
- Capital et intérêts 0
- Impôt foncier 0
- Frais de copropriété 0

