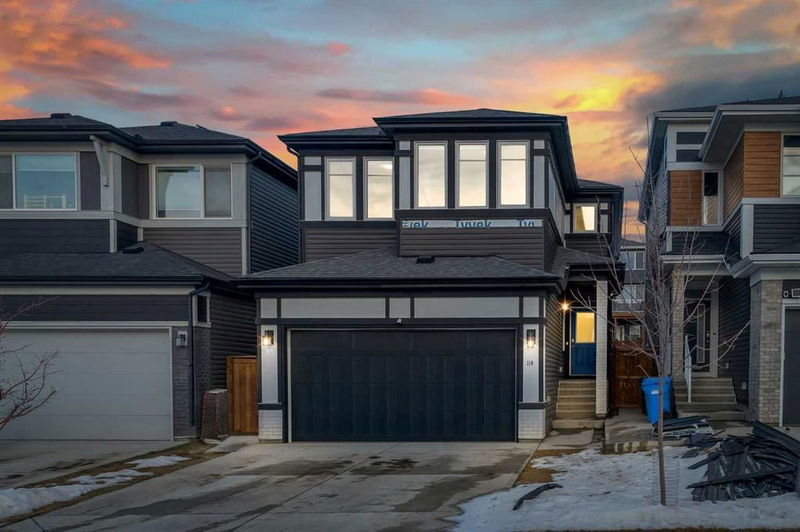Caractéristiques principales
- MLS® #: A2184422
- ID de propriété: SIRC2213714
- Type de propriété: Résidentiel, Maison unifamiliale détachée
- Aire habitable: 2 317,19 pi.ca.
- Construit en: 2021
- Chambre(s) à coucher: 4+1
- Salle(s) de bain: 3+1
- Stationnement(s): 4
- Inscrit par:
- PREP Realty
Description de la propriété
OVER 3200 SQFT LIVING SPACE | WELL-MAINTAINED JAYMAN BUILT HOME | SOLAR PANELS | CENTRALIZED AC | ELECTRIC CHARGING PLUG | CLOSE TO POND & PARK | FLEX ROOM | 4 UPPER FLOOR BEDROOM | FIREPLACE | GLASS RAILING | LUXURY VINYL PLANK FLOORING | 5PC MASTER ENSUITE | LONG KITCHEN CENTRAL ISLAND | FINISHED BASEMENT. This Beautiful Home Located on a Quiet Street in the Heart of livingston. Upon entry, you are greeted with a nice entry with a closet, 9ft ceilings and beautiful luxury vinyl plank flooring throughout leading you to an Open Concept Kitchen and a Living room with loads of Natural Light, a 2PC Bathroom and a flex room well located close to the entrance.The kitchen has Large Upgraded Quartz Center Island, an Abundance of white Sleek Cabinetry ,Built-In Stainless Steel Appliances, 5 burner gas cooktop, Upgraded Backsplash and a built-in Microwave and a oven ! Upstairs, you’ll find 4 spacious bedrooms, bathrooms and laundry space, along with a 5-piece master suite including a walk-in closet. There’s also a spacious recreation room in the basement for movie nights along with 1 bedroom and a 4pc bath. This exquisite home comes with a myriad of upgrades including remote controlled blinds on Main, LED pot lights, knock-down ceiling and modern lighting fixtures!
Pièces
- TypeNiveauDimensionsPlancher
- Salle polyvalentePrincipal10' 6.9" x 9' 6"Autre
- VestibulePrincipal7' 6" x 7' 5"Autre
- Salle de bainsPrincipal5' 3" x 4' 9.9"Autre
- CuisinePrincipal18' 9.9" x 14'Autre
- Salle à mangerPrincipal9' 11" x 10'Autre
- SalonPrincipal13' x 14' 9.6"Autre
- Chambre à coucher2ième étage9' 9.6" x 15' 9.6"Autre
- Chambre à coucher2ième étage9' 11" x 15' 6"Autre
- Chambre à coucher2ième étage11' 6" x 12' 2"Autre
- Salle de bains2ième étage6' 5" x 8' 8"Autre
- Salle de lavage2ième étage5' 9.9" x 6'Autre
- Penderie (Walk-in)2ième étage11' 6" x 11' 3.9"Autre
- Chambre à coucher principale2ième étage12' 11" x 14' 3"Autre
- Salle de bain attenante2ième étage11' 6" x 13' 9"Autre
- Salle de jeuxSupérieur21' 9" x 14' 8"Autre
- ServiceSupérieur9' 8" x 17' 3.9"Autre
- Chambre à coucherSupérieur11' 9.9" x 9' 11"Autre
- Salle de bainsSupérieur9' 6.9" x 5' 11"Autre
Agents de cette inscription
Demandez plus d’infos
Demandez plus d’infos
Emplacement
114 Lucas Terrace NW, Calgary, Alberta, T3P1P9 Canada
Autour de cette propriété
En savoir plus au sujet du quartier et des commodités autour de cette résidence.
Demander de l’information sur le quartier
En savoir plus au sujet du quartier et des commodités autour de cette résidence
Demander maintenantCalculatrice de versements hypothécaires
- $
- %$
- %
- Capital et intérêts 0
- Impôt foncier 0
- Frais de copropriété 0

