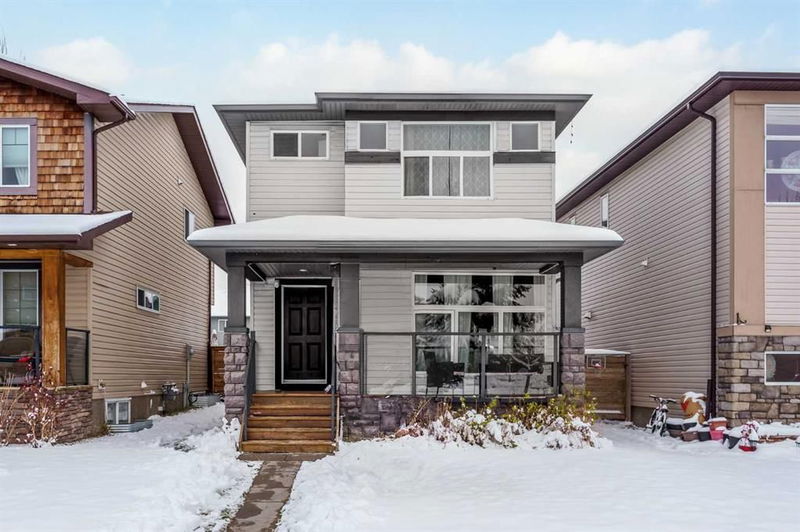Caractéristiques principales
- MLS® #: A2180277
- ID de propriété: SIRC2213110
- Type de propriété: Résidentiel, Maison unifamiliale détachée
- Aire habitable: 1 478,62 pi.ca.
- Construit en: 2011
- Chambre(s) à coucher: 3
- Salle(s) de bain: 2+1
- Stationnement(s): 2
- Inscrit par:
- eXp Realty
Description de la propriété
Welcome to this lovely and beautifully designed 3-bedroom, 2.5-bathroom home, built in 2011. Offered for the first time by its original owner, this property is located in the highly sought-after community of Walden. Enjoy the perfect blend of convenience and lifestyle with nearby walking paths, shopping centers, parks, and schools. For added convenience, this home is just steps away from The Gates of Walden Shops!
Inside, the open-concept layout provides a welcoming atmosphere with sightlines that flow seamlessly throughout the main living areas. The living room features a cozy fireplace, creating the perfect spot to unwind and relax. The kitchen, the true heart of the home, boasts numerous upgrades, including granite countertops, stainless steel appliances, and a large pantry. Just off the kitchen, you'll find a thoughtfully designed office nook—a practical space for your paperwork or computer. The hardwood floors throughout the main level add a touch of elegance, while the spacious deck invites you to enjoy outdoor living with casual barbecues, peaceful morning coffees, and relaxation. A convenient powder room completes this level.
Upstairs, you'll find 3 bright and generously sized bedrooms. The primary suite is a true retreat, featuring a large walk-in closet and a luxurious 4-piece ensuite. The two additional bedrooms also include their own walk-in closets, with a second full bathroom rounding out this level.
The unfinished basement offers a blank canvas for you to design and customize according to your needs. The large parking pad at the back provides ample off-street parking and space for a future garage.
This is a phenomenal move in ready home in an outstanding location. Book your showing today and see for yourself!
Pièces
- TypeNiveauDimensionsPlancher
- Salle de bainsPrincipal5' 9.6" x 5' 9.6"Autre
- Salle à mangerPrincipal12' 5" x 11' 2"Autre
- FoyerPrincipal8' 2" x 8'Autre
- CuisinePrincipal15' 3.9" x 14' 9"Autre
- SalonPrincipal15' 11" x 12' 3.9"Autre
- Salle de bains2ième étage10' 5" x 5' 3"Autre
- Salle de bain attenante2ième étage4' 11" x 7' 6.9"Autre
- Chambre à coucher2ième étage10' 9" x 9' 5"Autre
- Chambre à coucher2ième étage10' 11" x 9' 3"Autre
- Chambre à coucher principale2ième étage13' 6.9" x 12' 3.9"Autre
Agents de cette inscription
Demandez plus d’infos
Demandez plus d’infos
Emplacement
74 Walden Crescent SE, Calgary, Alberta, T2X 0S9 Canada
Autour de cette propriété
En savoir plus au sujet du quartier et des commodités autour de cette résidence.
Demander de l’information sur le quartier
En savoir plus au sujet du quartier et des commodités autour de cette résidence
Demander maintenantCalculatrice de versements hypothécaires
- $
- %$
- %
- Capital et intérêts 0
- Impôt foncier 0
- Frais de copropriété 0

