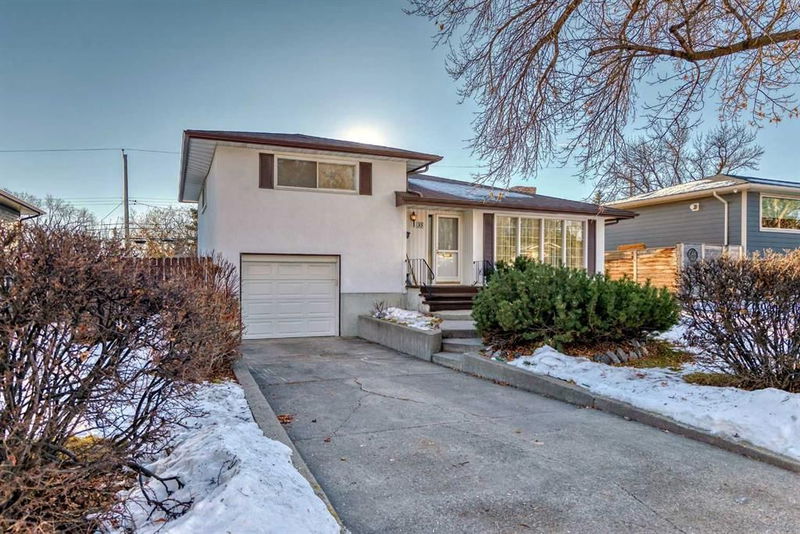Caractéristiques principales
- MLS® #: A2182884
- ID de propriété: SIRC2213087
- Type de propriété: Résidentiel, Maison unifamiliale détachée
- Aire habitable: 1 320,70 pi.ca.
- Construit en: 1955
- Chambre(s) à coucher: 3
- Salle(s) de bain: 1+1
- Stationnement(s): 4
- Inscrit par:
- Stonemere Real Estate Solutions
Description de la propriété
Attention Builders and Developers!!!! This great 4 level split home on a large 60 x 100 feet lot has a huge potential to be renovated or building a new detached homes or a side by side attached homes in a desireable Neighbourhood of Highwood. This home offers a large Livingroom, Dining room and a Kitchen with eating area on main level. From the Kitchen you can go to a large covered Deck, then to a concreate blocks Patio and a large south facing backyard, that has a extra wide single detached garage & concreate pad for RV parking. This has an extra wide single attached garage at the front. On the second level you will find a large Primary Bedroom, 2 other good size bedrooms and a 4 pc Bathroom, all with lot of natural light. Going down to the third level you will find a Laundry room, Den and a utility room. Then you go to a large Family room with gas lighter wood burning Fireplace and a built in Wet Bar, as well as a Den and a2 pc Powder room. Home is close toto a few Schools, Elementary, Junior High, James Fowler Highschool, TLC School, an outdoor Swimming Pool, all in a walking distance. Close to Safeway, Superstore, Deerfoot Mall, Confederation Park and a Golf Course. This home has it all.
Pièces
- TypeNiveauDimensionsPlancher
- SalonPrincipal15' 2" x 20' 6"Autre
- Salle à mangerPrincipal9' 3.9" x 12' 9.9"Autre
- Cuisine avec coin repasPrincipal12' 5" x 12' 11"Autre
- Chambre à coucher principale2ième étage9' 9.9" x 15' 3.9"Autre
- Chambre à coucher2ième étage7' 9.9" x 11' 3"Autre
- Chambre à coucher2ième étage9' 9.9" x 12' 9"Autre
- Salle de bains2ième étage5' x 9' 3"Autre
- Bureau à domicile3ième étage8' 9.6" x 11' 3"Autre
- Salle familiale4ième étage28' 11" x 32' 2"Autre
- Salle de lavage3ième étage6' 2" x 11' 5"Autre
- Salle de bain attenante4ième étage4' 3.9" x 5' 5"Autre
Agents de cette inscription
Demandez plus d’infos
Demandez plus d’infos
Emplacement
35 Hendon Drive NW, Calgary, Alberta, T2K 1Y6 Canada
Autour de cette propriété
En savoir plus au sujet du quartier et des commodités autour de cette résidence.
Demander de l’information sur le quartier
En savoir plus au sujet du quartier et des commodités autour de cette résidence
Demander maintenantCalculatrice de versements hypothécaires
- $
- %$
- %
- Capital et intérêts 0
- Impôt foncier 0
- Frais de copropriété 0

