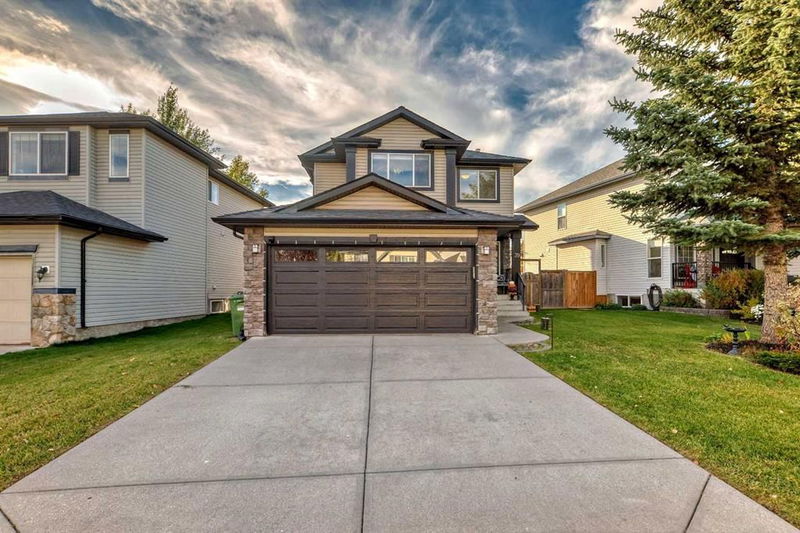Caractéristiques principales
- MLS® #: A2184303
- ID de propriété: SIRC2212715
- Type de propriété: Résidentiel, Maison unifamiliale détachée
- Aire habitable: 1 814 pi.ca.
- Construit en: 2001
- Chambre(s) à coucher: 3+1
- Salle(s) de bain: 3+1
- Stationnement(s): 4
- Inscrit par:
- Grand Realty
Description de la propriété
High Ceiling 17’ vaulted ceilings and big bright west windows allow natural light into open, connected living areas. Hardwood flooring, fireplace, main floor den, central A/C, refreshed basement, 4 bedrooms, 3.5 baths, large foyer, and mud room entrance from. Granite kitchen with lots of counter prep and storage area overlooking roomy living/dining areas. Two spacious secondary bedrooms and a vaulted 17’4” x 10’10” primary bedroom with generous 15’ x 9’ - 5 piece en suite. Bright functional basement with 4th bedroom, 3-piece bath(heated floors), family room, games area and laundry room with sink. The sunny, treed west yard looks down the fence line between other homes adding privacy and blue-sky vistas. A short stroll to schools, playgrounds, shops, restaurants, and parks. Recent updates:2019 roof - class 4 shingles, refrigerator; 2020 garage door and opener; 2021 attic insulation, basement completely redone, gas stove; 2023 new flooring (2nd floor and office), many new paints, noiseless exhaust fans, electric blinds, light fixtures, sensor stair lights, storage sheds; 2024 screen doors, 12'×16' wood deck, metal pergola with covering and blinds.
Pièces
- TypeNiveauDimensionsPlancher
- VestibulePrincipal6' 9.6" x 5' 9.9"Autre
- Bureau à domicilePrincipal12' 2" x 9' 8"Autre
- CuisinePrincipal14' 8" x 16' 5"Autre
- Salle de bainsPrincipal5' x 4' 9.9"Autre
- Salle à mangerPrincipal12' 3.9" x 9' 11"Autre
- Salle de bainsInférieur7' 9" x 4' 11"Autre
- Chambre à coucher principaleInférieur17' 3.9" x 10' 9.9"Autre
- Penderie (Walk-in)Inférieur8' x 4' 5"Autre
- Salle de bain attenanteInférieur15' 5" x 6' 9"Autre
- Chambre à coucherInférieur12' 3" x 8' 11"Autre
- Chambre à coucherInférieur10' 11" x 11' 2"Autre
- Chambre à coucherSous-sol9' 11" x 8' 9"Autre
- Salle familialeSous-sol12' 5" x 14' 8"Autre
- Salle de lavageSous-sol5' 9.6" x 7' 3"Autre
- Salle de bainsSous-sol9' 11" x 5' 8"Autre
Agents de cette inscription
Demandez plus d’infos
Demandez plus d’infos
Emplacement
39 Wentworth Close SW, Calgary, Alberta, T3H 4V9 Canada
Autour de cette propriété
En savoir plus au sujet du quartier et des commodités autour de cette résidence.
Demander de l’information sur le quartier
En savoir plus au sujet du quartier et des commodités autour de cette résidence
Demander maintenantCalculatrice de versements hypothécaires
- $
- %$
- %
- Capital et intérêts 0
- Impôt foncier 0
- Frais de copropriété 0

