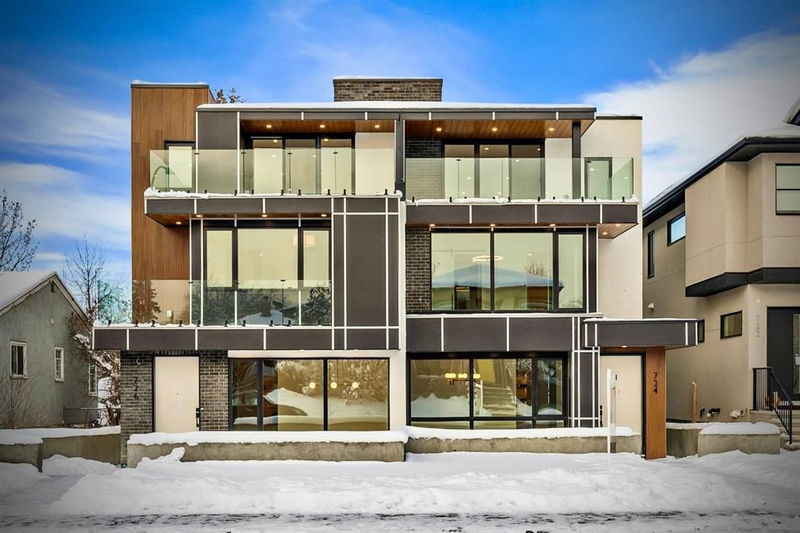Caractéristiques principales
- MLS® #: A2124038
- ID de propriété: SIRC2212185
- Type de propriété: Résidentiel, Autre
- Aire habitable: 2 569 pi.ca.
- Construit en: 2024
- Chambre(s) à coucher: 3+1
- Salle(s) de bain: 3+2
- Stationnement(s): 2
- Inscrit par:
- RE/MAX Real Estate (Central)
Description de la propriété
DESIGN + LOCATION + LUXURY
Are you ready to elevate your living experience? This stunning semi-detached home in the heart of Mount Pleasant is your dream come true! Just steps away from Confederation Park, this property is nestled on a quiet, tree-lined street in the prestigious community of Mount Pleasant. Designed by Midnight Design Studio and brought to life by Exquisite Homes, this masterpiece is unapologetically modern, boasting over 3,200 sq. ft. of luxurious living space. From the sleek architectural design to the flawless high-end finishes, no detail has been overlooked.
Highlights of this home include a unique loft space, perfect for entertaining, with a dry bar, a 2-piece bathroom, and jaw-dropping views of the city skyline and Confederation Park. The Montigo DRL60 linear gas fireplace takes center stage in the living room, framed by a dramatic fluted tile feature wall. Not to mention, Durabuilt triple-pane windows reduce heat loss and increase energy efficiency. The chef’s kitchen is a true showstopper, featuring built-in Dacor appliances, a gas range, Calacatta Flash quartz waterfall countertops, slim shaker plywood cabinets with white oak accents, and a quartz backsplash that exudes sophistication. Designer fixtures and glamorous finishes are everywhere, from luxury black fixtures with striking gold accents to decorative lighting that makes every corner glow.
The primary ensuite is a haven of relaxation, with heated floors and magazine-worthy Taj Mahal tile with pebble accents. The shower is finished in microcement, doing away with grout lines! The primary bedroom doesn’t disappoint either, boasting a custom feature wall with full-size mirrors and LED backlighting for the perfect chic ambiance.
That’s not all; there’s even more to fall in love with. Additional features include hydronic heating roughed into the basement for ultimate comfort, Goodfellow San Marino hardwood floors with a thick wear layer for lifelong durability, and an exterior that commands attention with Newtech, Sagiper, stucco, and stone finishes for maximum curb appeal. The home also features three bedrooms on the second floor, a walnut feature wall, a wide entry door (42 inches), making it a breeze to bring furniture in and out, frameless glass and white oak railings, and a steam shower roughed into the basement spa.
Located just minutes from public transportation, the Mount Pleasant Arts Centre, schools, and recreational amenities like tennis courts and a skating rink, this home truly has it all. Perfect for families who want the best of modern living in an unbeatable location. Don’t compromise; you deserve a home that checks every box.
Pièces
- TypeNiveauDimensionsPlancher
- Salle à mangerPrincipal9' 6" x 14' 8"Autre
- CuisinePrincipal15' 6.9" x 9' 6"Autre
- Salle de lavage2ième étage7' 6.9" x 5'Autre
- Chambre à coucher2ième étage7' 9.9" x 11' 9.6"Autre
- Salle de bains2ième étage4' 11" x 10' 9.9"Autre
- Salle de bains3ième étage6' 6" x 5' 2"Autre
- Salle de jeuxSous-sol19' 9" x 19' 9.6"Autre
- Chambre à coucherSous-sol10' 6" x 11' 8"Autre
- Salle familialePrincipal17' x 14' 11"Autre
- Salle de bainsPrincipal5' 2" x 5' 6"Autre
- Chambre à coucher principale2ième étage11' x 15'Autre
- Chambre à coucher2ième étage10' 9.9" x 13' 6.9"Autre
- Salle de bain attenante2ième étage10' 8" x 14'Autre
- Loft3ième étage30' 2" x 20' 3.9"Autre
- ServiceSous-sol9' 9.9" x 5' 6"Autre
- Salle de bainsSous-sol10' 9" x 6' 6.9"Autre
Agents de cette inscription
Demandez plus d’infos
Demandez plus d’infos
Emplacement
726 25 Avenue NW, Calgary, Alberta, T2M 2B2 Canada
Autour de cette propriété
En savoir plus au sujet du quartier et des commodités autour de cette résidence.
Demander de l’information sur le quartier
En savoir plus au sujet du quartier et des commodités autour de cette résidence
Demander maintenantCalculatrice de versements hypothécaires
- $
- %$
- %
- Capital et intérêts 0
- Impôt foncier 0
- Frais de copropriété 0

