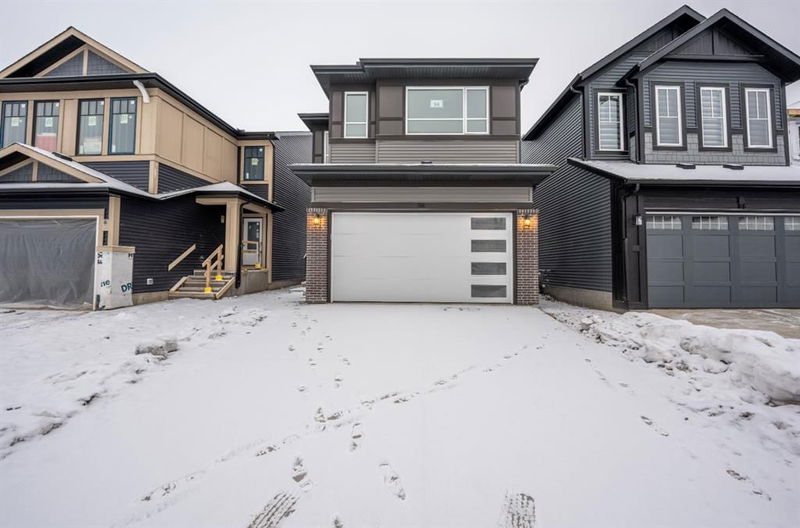Caractéristiques principales
- MLS® #: A2183975
- ID de propriété: SIRC2212158
- Type de propriété: Résidentiel, Maison unifamiliale détachée
- Aire habitable: 2 011 pi.ca.
- Construit en: 2024
- Chambre(s) à coucher: 3
- Salle(s) de bain: 2+1
- Stationnement(s): 4
- Inscrit par:
- PREP Realty
Description de la propriété
Welcome to this brand new, spacious home in the desirable Rangeview SE community! Boasting over 2,000 sq. ft. of living space, this stunning property features 3 bedrooms, 2.5 bathrooms, and an upper floor bonus room that provides ample space for relaxation or entertainment. The upper floor also includes a versatile den with a window, perfect for a home office or study area.
The main level is designed for modern living with luxurious LVP flooring throughout. The open-concept living room is generously sized, while the dining area flows seamlessly into the backyard through a patio door, offering easy access to outdoor living. The kitchen is a chef’s dream, complete with sleek quartz countertops, top-to-ceiling cabinetry, stainless steel appliances, and a chimney-style hood fan.
Additional highlights include a rough-in for an electric car charger in the garage, a good-sized mudroom for convenience, and 9-foot ceilings on both the main and basement levels. The unfinished basement with a side entrance presents endless potential for customization and future growth.
Located just minutes from the hospital, shopping, schools, YMCA, and a public library, this home offers an ideal blend of comfort and convenience. Don’t miss out on the opportunity to make this your new home!
Pièces
- TypeNiveauDimensionsPlancher
- Salle de bainsPrincipal4' 8" x 5' 3.9"Autre
- Salle à mangerPrincipal9' 11" x 10' 8"Autre
- FoyerPrincipal8' 3.9" x 6' 6.9"Autre
- CuisinePrincipal12' 6" x 10' 8"Autre
- SalonPrincipal16' x 12' 2"Autre
- VestibulePrincipal8' 3" x 7' 8"Autre
- Salle de bainsInférieur8' 5" x 4' 11"Autre
- Salle de bain attenanteInférieur10' 3.9" x 9' 3"Autre
- Chambre à coucherInférieur9' 6" x 10' 6"Autre
- Chambre à coucherInférieur9' 11" x 13'Autre
- BoudoirInférieur5' 8" x 9' 3.9"Autre
- Salle familialeInférieur13' x 14' 3.9"Autre
- Salle de lavageInférieur5' 11" x 8' 2"Autre
- Chambre à coucher principaleInférieur12' x 13' 3.9"Autre
- Penderie (Walk-in)Inférieur5' 3.9" x 9' 3.9"Autre
Agents de cette inscription
Demandez plus d’infos
Demandez plus d’infos
Emplacement
94 Finch Gardens SE, Calgary, Alberta, T3S 0H9 Canada
Autour de cette propriété
En savoir plus au sujet du quartier et des commodités autour de cette résidence.
Demander de l’information sur le quartier
En savoir plus au sujet du quartier et des commodités autour de cette résidence
Demander maintenantCalculatrice de versements hypothécaires
- $
- %$
- %
- Capital et intérêts 0
- Impôt foncier 0
- Frais de copropriété 0

