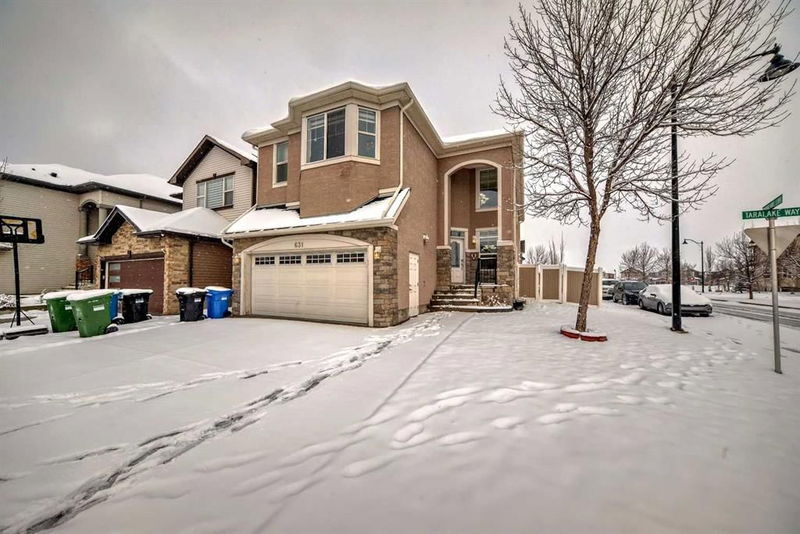Caractéristiques principales
- MLS® #: A2183991
- ID de propriété: SIRC2212142
- Type de propriété: Résidentiel, Maison unifamiliale détachée
- Aire habitable: 2 679,30 pi.ca.
- Construit en: 2009
- Chambre(s) à coucher: 5+1
- Salle(s) de bain: 5
- Stationnement(s): 6
- Inscrit par:
- MaxValue Realty Ltd.
Description de la propriété
Absolutely Stunning fully developed Estate Home with over 3700 sq ft of living space loaded with upgrades. The main floor offers a very open floor plan, family room with fireplace and built-in wall unit, 9 ft ceiling, formal living room, den/bedroom, 3 piece bathroom, large kitchen with granite counter tops, upgraded stainless steel appliances including a high quality gas range, and pantry also a spice kitchen with electric stove in it. The stairs with railing and iron spindles lead you upstairs to a large loft, 2 master bedrooms, each with ensuite and walk in closets. The other 2 bedrooms have a Jack & Jill bathroom. There is also a walk in linen closet with sink. The lower level has a walkout basement, full bathroom, large recreational room and huge bedroom (easily converted to 2 bedrooms) with 2 closets one has a large walkin. Built in Sound System!!! No problem for parking with a double attached garage and situated on a corner lot. There is another laundry hookups in the basement. New washer and Dryer in the laundry room. Call today to view this Exceptional Home!!!
Pièces
- TypeNiveauDimensionsPlancher
- Salle à mangerPrincipal10' 2" x 9' 11"Autre
- SalonPrincipal10' 9.9" x 9' 9.9"Autre
- EntréePrincipal8' 8" x 8' 5"Autre
- Salle de lavagePrincipal4' 11" x 10' 8"Autre
- Salle de bain attenantePrincipal4' 11" x 8' 6"Autre
- Chambre à coucherPrincipal9' 11" x 10' 6"Autre
- Salle familialePrincipal15' 6" x 10' 11"Autre
- NidPrincipal8' 11" x 9' 11"Autre
- AutrePrincipal5' 3" x 9' 8"Autre
- CuisinePrincipal13' 9" x 13' 3"Autre
- Garde-mangerPrincipal2' 6" x 5' 2"Autre
- Pièce bonusInférieur13' 5" x 10' 9.6"Autre
- Chambre à coucher principaleInférieur16' x 14' 5"Autre
- Salle de bain attenanteInférieur7' 9.9" x 13' 8"Autre
- Penderie (Walk-in)Inférieur6' 3.9" x 7' 3"Autre
- Chambre à coucherInférieur10' 11" x 10' 6"Autre
- Salle de bain attenanteInférieur4' 11" x 10' 6.9"Autre
- Chambre à coucherInférieur11' x 10' 6"Autre
- Penderie (Walk-in)Inférieur5' x 5' 8"Autre
- Salle de bain attenanteInférieur8' 3" x 5' 9.9"Autre
- Chambre à coucherInférieur14' 6.9" x 12' 9.9"Autre
- Penderie (Walk-in)Inférieur5' 8" x 4' 2"Autre
- Penderie (Walk-in)Sous-sol7' 6" x 6' 9.6"Autre
- Chambre à coucherSous-sol10' 3.9" x 13' 9"Autre
- ServiceSous-sol11' x 6' 9.9"Autre
- Salle de bainsSous-sol9' 9.9" x 4' 11"Autre
- Bureau à domicileSous-sol9' 8" x 13' 9"Autre
- Séjour / Salle à mangerSous-sol15' 9" x 27' 3.9"Autre
Agents de cette inscription
Demandez plus d’infos
Demandez plus d’infos
Emplacement
631 Taralake Way NE, Calgary, Alberta, T3J0J2 Canada
Autour de cette propriété
En savoir plus au sujet du quartier et des commodités autour de cette résidence.
Demander de l’information sur le quartier
En savoir plus au sujet du quartier et des commodités autour de cette résidence
Demander maintenantCalculatrice de versements hypothécaires
- $
- %$
- %
- Capital et intérêts 4 834 $ /mo
- Impôt foncier n/a
- Frais de copropriété n/a

