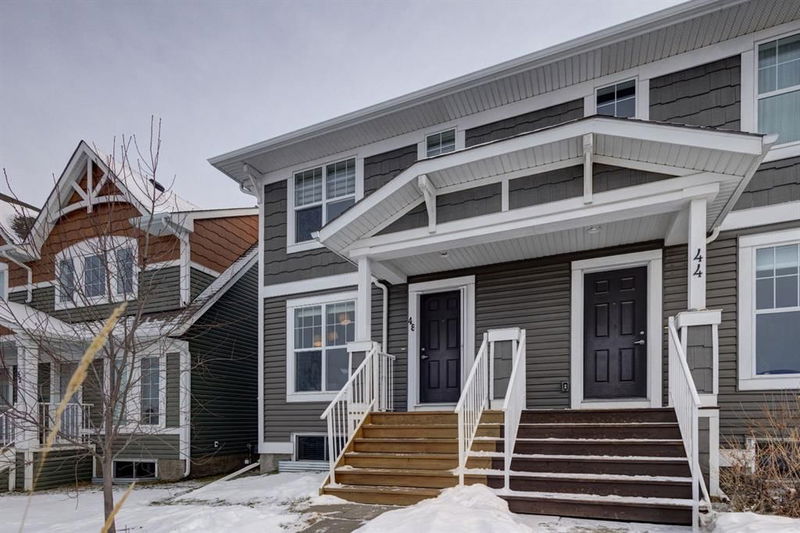Caractéristiques principales
- MLS® #: A2184249
- ID de propriété: SIRC2212137
- Type de propriété: Résidentiel, Autre
- Aire habitable: 1 279,84 pi.ca.
- Construit en: 2014
- Chambre(s) à coucher: 2+1
- Salle(s) de bain: 3+1
- Stationnement(s): 2
- Inscrit par:
- RE/MAX iRealty Innovations
Description de la propriété
***OPEN HOUSE SUNDAY, DECEMBER 22, 2-4 PM***Step into this immaculately maintained gem, offering a spacious and open layout, showcasing modern living. As you enter, you’ll be greeted by the sleek laminate flooring throughout the main level, providing a seamless flow. The large living room boasts windows that invite the afternoon sun, creating a bright and welcoming space to relax. The kitchen is a true highlight, featuring dark stained cabinets that compliment the stunning white quartz countertops. With a full stainless steel appliance package, a corner pantry, and a large kitchen island that doubles as an eating area, this kitchen is both functional and stylish. The adjacent dining area is well-appointed, with glass sliding doors that open to a well-sized deck and a private, fenced backyard — ideal for outdoor entertaining. Upstairs, you’ll find two spacious master suites, each with its own ensuite featuring granite countertops and walk-in closets. Additionally, a versatile bonus room provides the perfect space for a home office, play area, or media room. The fully developed basement is a showstopper, with a bright recreational room featuring a wet bar with granite countertops, a bar fridge, and ample space for relaxation and entertainment. There’s also an additional bedroom and a full 4-piece bathroom with a granite countertop vanity and infloor heating, ensuring comfort year-round. The functional laundry area includes a swiveling ironing board for added convenience. Outside, there’s plenty of space for a future garage, while you can currently enjoy the privacy of the fenced backyard. This home is ideally located close to all amenities, including shopping, hospital, transit, theatre, restaurants, and pubs. Plus, it’s directly across from Prince of Peace School, offering a perfect location for families with kids. Located in the sought-after community of Auburn Bay, this home offers lake access and is just steps away from two large, beautiful playgrounds — a favorite place for children.
Pièces
- TypeNiveauDimensionsPlancher
- Salle de bainsPrincipal4' 11" x 5' 9.9"Autre
- Salle à mangerPrincipal13' 11" x 6' 3"Autre
- CuisinePrincipal14' x 10' 9.9"Autre
- SalonPrincipal15' 6.9" x 17'Autre
- Salle de bains2ième étage4' 11" x 7' 11"Autre
- Salle de bains2ième étage9' 3" x 4' 11"Autre
- Chambre à coucher2ième étage12' 3.9" x 11' 9"Autre
- Chambre à coucher principale2ième étage15' 11" x 11' 9.9"Autre
- Salle de bainsSupérieur8' 3" x 7'Autre
- Chambre à coucherSupérieur9' 11" x 12'Autre
- Salle de lavageSupérieur5' 6.9" x 6' 6"Autre
- Salle de jeuxSupérieur13' 3" x 16' 3.9"Autre
Agents de cette inscription
Demandez plus d’infos
Demandez plus d’infos
Emplacement
48 Auburn Meadows Boulevard SE, Calgary, Alberta, T3M 2C9 Canada
Autour de cette propriété
En savoir plus au sujet du quartier et des commodités autour de cette résidence.
Demander de l’information sur le quartier
En savoir plus au sujet du quartier et des commodités autour de cette résidence
Demander maintenantCalculatrice de versements hypothécaires
- $
- %$
- %
- Capital et intérêts 0
- Impôt foncier 0
- Frais de copropriété 0

