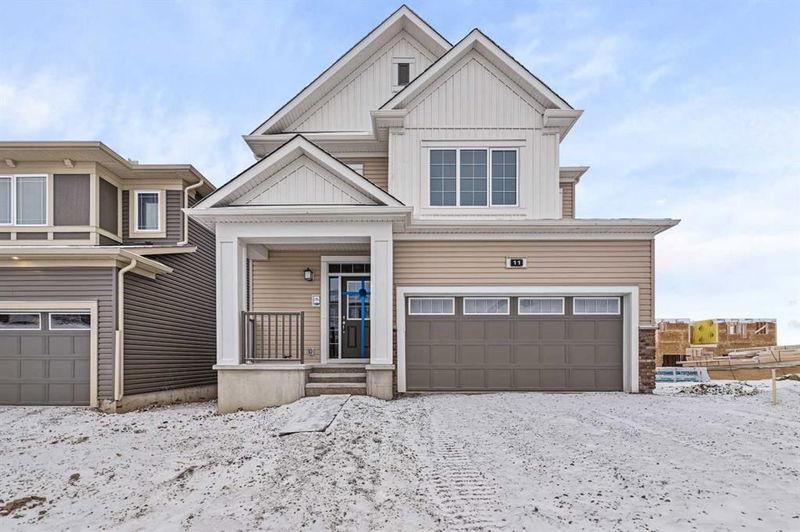Caractéristiques principales
- MLS® #: A2184008
- ID de propriété: SIRC2212124
- Type de propriété: Résidentiel, Maison unifamiliale détachée
- Aire habitable: 1 927,92 pi.ca.
- Construit en: 2024
- Chambre(s) à coucher: 3
- Salle(s) de bain: 2+1
- Stationnement(s): 4
- Inscrit par:
- Century 21 Bravo Realty
Description de la propriété
Brand New Property in the Vibrant Community of Cityscape NE, Calgary. If you’re looking for a home that offers both style and functionality in one of Calgary’s fastest-growing communities, this brand-new property in Cityscape NE could be your perfect match. With its incredible location, thoughtfully designed interiors, and a range of premium upgrades, this house is ideal for families, professionals, or investors seeking a modern and comfortable living space. Cityscape NE is one of Calgary’s most sought-after neighborhoods, known for its community-oriented vibe, excellent amenities, and convenient access to major city attractions. Situated just minutes from major highways like Stoney Trail and Metis Trail, the location offers effortless connectivity to the rest of Calgary. Whether you’re commuting to downtown, visiting nearby shopping centers, or traveling to the airport, Cityscape provides the convenience of proximity while maintaining a peaceful suburban ambiance. The neighborhood boasts scenic parks, walking paths, and green spaces, making it perfect for outdoor enthusiasts. It is also close to schools, daycare centers, recreational facilities, and public transportation, making it ideal for families. This stunning property offers 3 bedrooms, 2.5 bathrooms, and a generous living space, thoughtfully designed to cater to modern living. The home exudes contemporary charm with a focus on functionality and aesthetic appeal. The main floor features a spacious open-concept living area, perfect for entertaining guests or spending quality time with family. The electric fireplace adds a cozy touch, creating an inviting ambiance during Calgary’s colder months. Large windows flood the home with natural light, enhancing its bright and airy feel. Upstairs, the bonus room offers additional space to customize to your needs. Whether you envision it as a home office, kids’ playroom, or media lounge, the possibilities are endless. The kitchen is undoubtedly the heart of this home, and it has been designed with both style and functionality in mind. Featuring an extended countertop, the kitchen offers ample workspace for meal preparation and casual dining. This property has been built with attention to detail, incorporating numerous upgrades that set it apart from others on the market. These upgrades not only enhance the home’s functionality but also add value and style. Step outside and enjoy the outdoors on your very own wooden deck. It’s the perfect spot for summer barbecues, relaxing with a book, or hosting gatherings with friends and family. Adding warmth and style to the main living area, the electric fireplace creates a cozy ambiance, especially during Calgary’s chilly winters. The home offers three well-sized bedrooms, each designed for comfort and functionality. Don’t miss the chance to make this stunning home in Cityscape NE yours today!
Pièces
- TypeNiveauDimensionsPlancher
- Salle de bainsPrincipal7' 3" x 2' 9"Autre
- Salle à mangerPrincipal17' 3.9" x 8' 9.9"Autre
- FoyerPrincipal5' 6" x 7' 11"Autre
- CuisinePrincipal17' 3.9" x 8'Autre
- SalonPrincipal14' 6" x 12'Autre
- VestibulePrincipal5' 11" x 11' 8"Autre
- Salle de bainsInférieur10' 8" x 5' 5"Autre
- Salle de bain attenanteInférieur5' 6.9" x 15' 6"Autre
- Chambre à coucherInférieur14' x 9' 5"Autre
- Chambre à coucherInférieur12' 5" x 9' 5"Autre
- Salle familialeInférieur10' x 13' 9.9"Autre
- Salle de lavageInférieur8' 6.9" x 5' 3.9"Autre
- Chambre à coucher principaleInférieur14' 11" x 12' 11"Autre
- Penderie (Walk-in)Inférieur7' 6.9" x 5' 9"Autre
Agents de cette inscription
Demandez plus d’infos
Demandez plus d’infos
Emplacement
11 Cityline Manor Ne, Calgary, Alberta, T3N 2N6 Canada
Autour de cette propriété
En savoir plus au sujet du quartier et des commodités autour de cette résidence.
Demander de l’information sur le quartier
En savoir plus au sujet du quartier et des commodités autour de cette résidence
Demander maintenantCalculatrice de versements hypothécaires
- $
- %$
- %
- Capital et intérêts 0
- Impôt foncier 0
- Frais de copropriété 0

