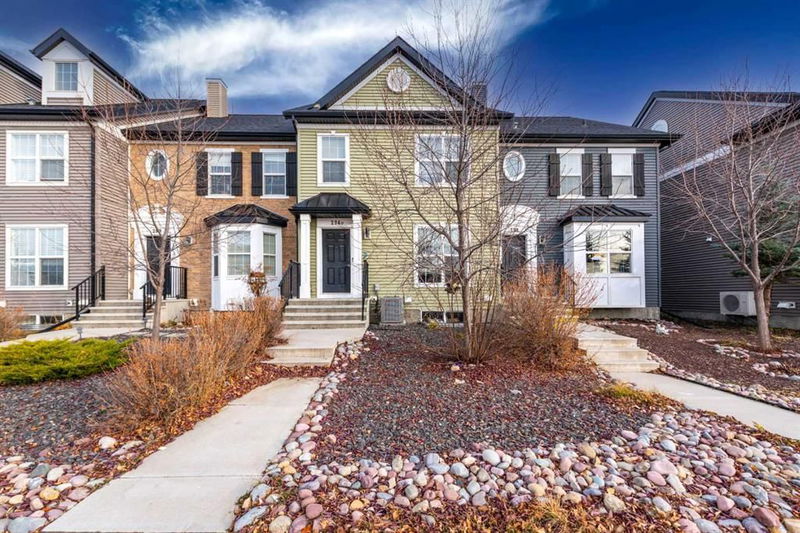Caractéristiques principales
- MLS® #: A2179295
- ID de propriété: SIRC2211145
- Type de propriété: Résidentiel, Maison de ville
- Aire habitable: 1 475,57 pi.ca.
- Construit en: 2016
- Chambre(s) à coucher: 3+2
- Salle(s) de bain: 2+1
- Stationnement(s): 2
- Inscrit par:
- RE/MAX Real Estate (Central)
Description de la propriété
Welcome to this beautiful townhome in the highly sought-after community of Legacy, SE Calgary. With 5 bedrooms and 2.5 bathrooms, this 1,475 sq. ft. home offers the perfect balance of space, style, and comfort, making it an ideal choice for growing families or those who love to entertain. The open-concept main floor features a light-filled living and dining area that flows seamlessly into the kitchen, perfect for gatherings. The modern kitchen boasts plenty of counter space, a functional layout, and high-quality finishes, making cooking and entertaining a breeze. Upstairs, you'll find three spacious bedrooms, including a large master suite with ample closet space. The partially finished basement offers two additional bedrooms—ideal for guests, a home office, or a playroom
Step outside into your private backyard, offering a generous space for outdoor activities, or relaxing. The large backyard provides ample room for kids to play or for hosting summer barbecues. Located in Legacy, this home is just minutes from major highways, shopping, schools, and a wealth of parks and amenities. Enjoy easy access to all that Calgary has to offer, with convenience at your doorstep. With NO CONDO FEES, this townhome provides all the benefits of homeownership with none of the drawbacks. Don’t miss out on this rare opportunity—schedule your viewing today!
Pièces
- TypeNiveauDimensionsPlancher
- Salle de bainsPrincipal4' 11" x 5' 3.9"Autre
- Salle à mangerPrincipal6' 2" x 15' 6.9"Autre
- CuisinePrincipal11' 9" x 13' 6.9"Autre
- SalonPrincipal17' 3" x 13' 9.9"Autre
- Salle de bains2ième étage5' x 9' 6"Autre
- Salle de bain attenante2ième étage8' x 5'Autre
- Chambre à coucher2ième étage11' 3.9" x 9' 6.9"Autre
- Chambre à coucher2ième étage11' 3.9" x 9' 6"Autre
- Chambre à coucher principale2ième étage11' 9" x 13' 6.9"Autre
- Salle de bainsSous-sol6' x 9'Autre
- Chambre à coucherSous-sol12' 3" x 12' 9"Autre
- Chambre à coucherSous-sol15' 9.6" x 7' 9"Autre
- Salle de lavageSous-sol7' 6.9" x 8' 6"Autre
- ServiceSous-sol16' 9" x 8' 3"Autre
Agents de cette inscription
Demandez plus d’infos
Demandez plus d’infos
Emplacement
294 Legacy Village Way SE, Calgary, Alberta, T2X 0Y9 Canada
Autour de cette propriété
En savoir plus au sujet du quartier et des commodités autour de cette résidence.
Demander de l’information sur le quartier
En savoir plus au sujet du quartier et des commodités autour de cette résidence
Demander maintenantCalculatrice de versements hypothécaires
- $
- %$
- %
- Capital et intérêts 0
- Impôt foncier 0
- Frais de copropriété 0

