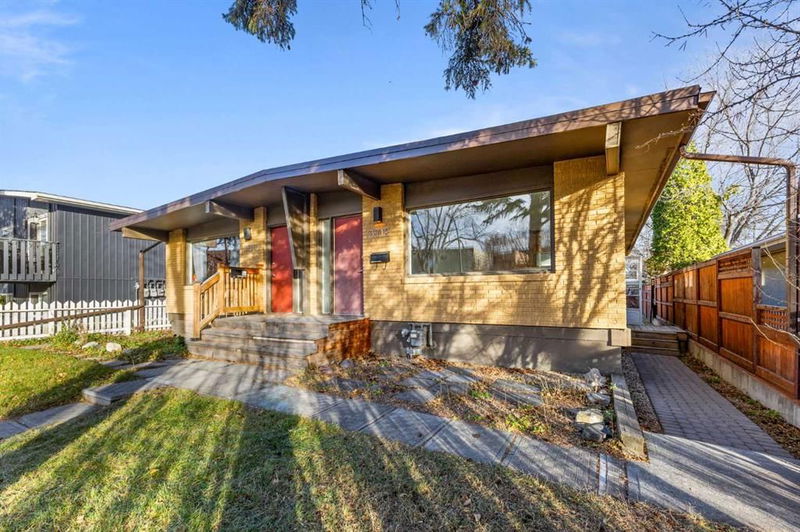Caractéristiques principales
- MLS® #: A2179210
- ID de propriété: SIRC2211140
- Type de propriété: Résidentiel, Autre
- Aire habitable: 942 pi.ca.
- Construit en: 1965
- Chambre(s) à coucher: 2+1
- Salle(s) de bain: 2
- Stationnement(s): 1
- Inscrit par:
- Nineteen 88 Real Estate
Description de la propriété
NEW countertops & backsplash JUST installed! This is a RARE opportunity to own a charming duplex in MARDA LOOP, one of Calgary’s most desirable communities. With a SEPARATE ENTRANCE to downstairs featuring a full-kitchen and bathroom, this (illegal) suite presents plenty of opportunity. Whether you’re an investor looking for increased cashflow potential, a thrifty homeowner looking to “live-up, rent-down”, or a growing family needing additional fully functional space - this duplex has it all with NO CONDO FEES.
UPSTAIRS offers two generously sized bedrooms (both 125+ sq ft), a CONCRETE PARTY WALL acting as a very effective SOUND BARRIER between you and your neighbor, and another full kitchen adjacent to a spacious living room with west/street facing large window.
The FENCED in, private BACK YARD features over $20K in upgrades including a beautifully hardscaped walkway leading to your SINGLE DETACHED GARAGE. With 900+ sq ft there is plenty of room for BBQ, entertaining, and the planter retaining wall is already in place for gardening.
The property also has an UPGRADED ELECTRICAL (100 Amp) PANEL with COPPER wiring and room for expansion. The ROOF was updated in 2018 and comes with a 15 YEAR WARRANTY.
POSSESSION can be quick/flexible. VACANT and easy to view. Some photos are VIRTUALLY STAGED.
Pièces
- TypeNiveauDimensionsPlancher
- Salle de bainsPrincipal7' 6.9" x 5'Autre
- Chambre à coucherPrincipal9' 9.6" x 14' 9.6"Autre
- Chambre à coucher principalePrincipal12' 6.9" x 11' 2"Autre
- CuisinePrincipal8' 6" x 14' 9.6"Autre
- SalonPrincipal11' 9.9" x 17' 11"Autre
- Salle de bainsSupérieur5' 9" x 8' 9.9"Autre
- CuisineSupérieur10' 8" x 25' 9.9"Autre
- Salle de lavageSupérieur6' 2" x 14' 3.9"Autre
- ServiceSupérieur4' 5" x 5' 2"Autre
- Chambre à coucherSupérieur10' 2" x 12'Autre
- RangementSupérieur10' 2" x 5' 8"Autre
Agents de cette inscription
Demandez plus d’infos
Demandez plus d’infos
Emplacement
3712 15 Street SW, Calgary, Alberta, T2T 4A3 Canada
Autour de cette propriété
En savoir plus au sujet du quartier et des commodités autour de cette résidence.
Demander de l’information sur le quartier
En savoir plus au sujet du quartier et des commodités autour de cette résidence
Demander maintenantCalculatrice de versements hypothécaires
- $
- %$
- %
- Capital et intérêts 0
- Impôt foncier 0
- Frais de copropriété 0

