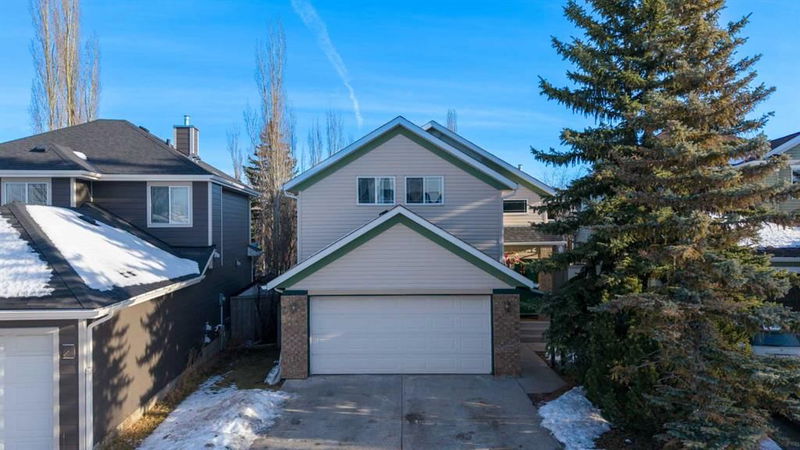Caractéristiques principales
- MLS® #: A2180349
- ID de propriété: SIRC2211110
- Type de propriété: Résidentiel, Maison unifamiliale détachée
- Aire habitable: 1 709,50 pi.ca.
- Construit en: 1997
- Chambre(s) à coucher: 3
- Salle(s) de bain: 2+1
- Stationnement(s): 4
- Inscrit par:
- CIR Realty
Description de la propriété
Open House Saturday December 21st from: 1:00PM-3:00PM. Nestled on a quiet, tree-lined street, this beautifully refreshed two-story home offers the perfect mix of comfort, style, and convenience—ideal for first-time buyers or those looking for a fresh start.
Step into a bright, open-concept main floor, freshly painted and ready for your personal touch. The kitchen is a true standout, featuring a leathered granite island, deep kitchen sink, stainless steel appliances, modern cabinetry, garburator, and a spacious corner pantry. The cozy kitchen nook is perfect for conversations during meals, adding a warm and inviting touch to your dining experience. Adjacent to the kitchen, the living room boasts gleaming hardwood floors and a gas fireplace, perfect for relaxing evenings or hosting friends. A convenient half bath completes the main level.
Upstairs, you’ll find three generously sized bedrooms, including a stunning primary suite with vaulted ceilings and a beautifully updated ensuite, creating your very own private retreat. The two additional bedrooms share a modern, updated bathroom, making it a practical and stylish space for family or guests.
The fully developed basement offers ample storage space, a large family room, and an extra flex room that can serve as a home office, gym, or guest room—whatever fits your lifestyle best.
The backyard is a true oasis with its professionally landscaped, oversized yard, perfect for summer barbecues, relaxing with a good book, or creating a play area for kids and pets. Adding to the home’s appeal is the attached double garage and ample parking space, ensuring plenty of room for vehicles and guests.
Situated close to schools, playgrounds, a splash park, walking paths, and green spaces, this home offers a family-friendly lifestyle. You’ll also enjoy easy access to the LRT, bus stops, public library, YMCA, and tennis courts, with nearby shopping and convenient routes like Stoney Trail.
Additional updates, including a new furnace and a replaced roof in 2021, ensure peace of mind for years to come.
This Somerset gem, with its lifestyle, thoughtful details, and inviting atmosphere, is ready to welcome you home.
Don’t miss this incredible opportunity, schedule your showing today!
Pièces
- TypeNiveauDimensionsPlancher
- Salle de bainsPrincipal5' x 7' 9.6"Autre
- Salle à mangerPrincipal13' 9" x 10' 8"Autre
- FoyerPrincipal7' 3.9" x 8' 9.6"Autre
- CuisinePrincipal15' 9.9" x 8' 11"Autre
- SalonPrincipal13' 2" x 17' 6.9"Autre
- Salle de bains2ième étage8' 9.9" x 5' 9.6"Autre
- Salle de bain attenante2ième étage9' 9.6" x 9' 5"Autre
- Chambre à coucher2ième étage9' 3" x 13' 5"Autre
- Chambre à coucher2ième étage9' 3" x 13' 6"Autre
- Chambre à coucher principale2ième étage19' x 16' 9"Autre
- Penderie (Walk-in)2ième étage7' 6.9" x 7'Autre
Agents de cette inscription
Demandez plus d’infos
Demandez plus d’infos
Emplacement
153 Somerset Way SW, Calgary, Alberta, T2Y 3K3 Canada
Autour de cette propriété
En savoir plus au sujet du quartier et des commodités autour de cette résidence.
Demander de l’information sur le quartier
En savoir plus au sujet du quartier et des commodités autour de cette résidence
Demander maintenantCalculatrice de versements hypothécaires
- $
- %$
- %
- Capital et intérêts 0
- Impôt foncier 0
- Frais de copropriété 0

