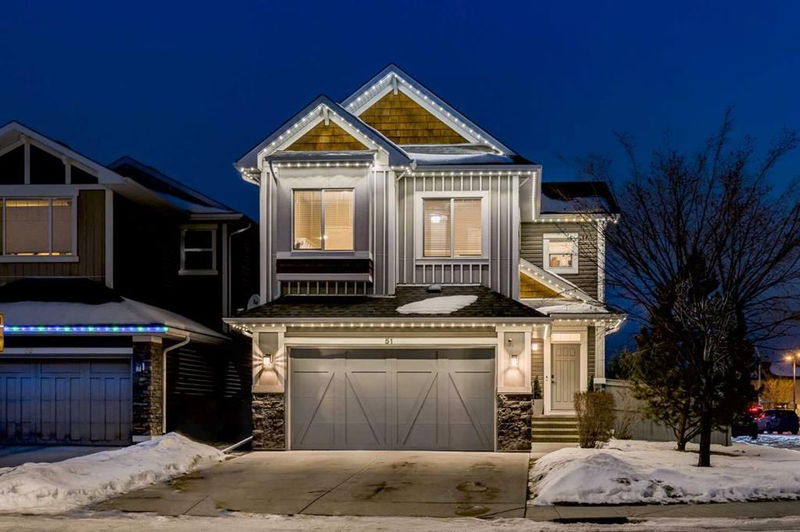Caractéristiques principales
- MLS® #: A2182809
- ID de propriété: SIRC2211040
- Type de propriété: Résidentiel, Maison unifamiliale détachée
- Aire habitable: 2 276,67 pi.ca.
- Construit en: 2011
- Chambre(s) à coucher: 3+1
- Salle(s) de bain: 3+1
- Stationnement(s): 4
- Inscrit par:
- eXp Realty
Description de la propriété
OPEN HOUSE Saturday December 21st 2-4pm. Situated on a desirable corner lot along a quiet crescent, this stunning Cedarglen 2-storey home offers the perfect blend of style and functionality. Across the road, you'll find green space and Lakeshore Middle School, making it an ideal location for families. Featuring air conditioning and numerous upgrades, including Gemstone Lighting and built-in speakers, this home is thoughtfully designed for modern living. The main floor boasts pristine hardwood floors, 9’ textured ceilings, and a white kitchen with cabinets capped with crown moulding, granite countertops, and a large island with a breakfast bar and pendant lighting. Stainless steel appliances, including a 4-burner gas stove, complete the kitchen. The dining nook impresses with 10’ ceilings, while the spacious living room features a cozy gas fireplace. A main floor office and a walk-through pantry add extra convenience. Upstairs, the wrought iron spindled staircase leads to a bonus room, a laundry room, a 4-piece bathroom, and three bedrooms with the primary suite featuring a 5-piece en-suite, complete with dual vanities, an oversized shower, and a deep soaker tub. The finished lower level includes a large recreation room, a fourth bedroom, a third full bathroom, and plenty of storage space. The garage with 12 ft ceilings is perfect to keep your car out of the snow and has room for a car lift. . Outside, enjoy the fully fenced and landscaped backyard, perfect for summer gatherings, or take advantage of nearby lake access for outdoor fun. This home truly has it all!
Pièces
- TypeNiveauDimensionsPlancher
- EntréePrincipal7' 2" x 6' 9.9"Autre
- Bureau à domicilePrincipal7' 3" x 7' 9.6"Autre
- SalonPrincipal15' 8" x 15'Autre
- Salle à mangerPrincipal11' 11" x 8' 9.6"Autre
- CuisinePrincipal12' 6.9" x 12'Autre
- Chambre à coucher principale2ième étage15' 6.9" x 13' 9.6"Autre
- Pièce bonus2ième étage13' 11" x 13' 6"Autre
- Salle de lavage2ième étage12' 9.9" x 9' 3.9"Autre
- Chambre à coucher2ième étage12' 9.9" x 9' 3.9"Autre
- Chambre à coucher2ième étage12' 5" x 9' 3.9"Autre
- Chambre à coucherSous-sol12' 9" x 10' 8"Autre
- Salle familialeSous-sol15' 9.6" x 14' 9"Autre
- Salle polyvalenteSous-sol10' 9" x 8'Autre
Agents de cette inscription
Demandez plus d’infos
Demandez plus d’infos
Emplacement
51 Auburn Glen Heights SE, Calgary, Alberta, T3M 0N1 Canada
Autour de cette propriété
En savoir plus au sujet du quartier et des commodités autour de cette résidence.
Demander de l’information sur le quartier
En savoir plus au sujet du quartier et des commodités autour de cette résidence
Demander maintenantCalculatrice de versements hypothécaires
- $
- %$
- %
- Capital et intérêts 0
- Impôt foncier 0
- Frais de copropriété 0

