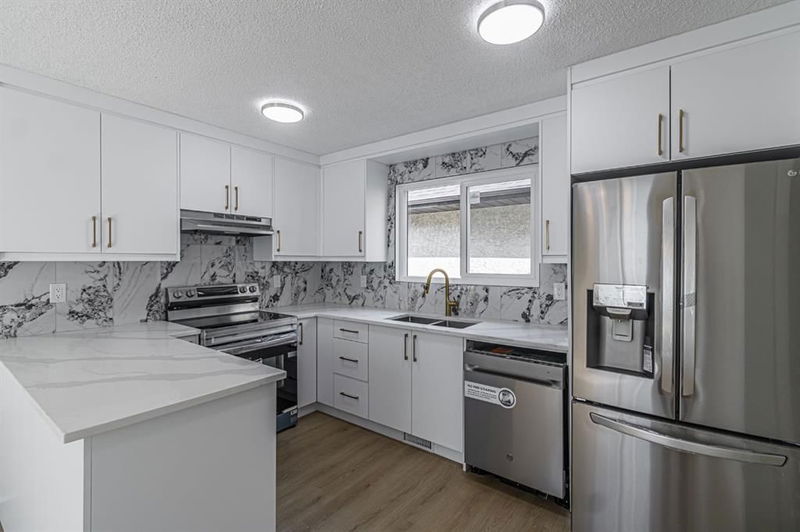Caractéristiques principales
- MLS® #: A2184101
- ID de propriété: SIRC2211029
- Type de propriété: Résidentiel, Maison unifamiliale détachée
- Aire habitable: 905,31 pi.ca.
- Construit en: 1985
- Chambre(s) à coucher: 2+2
- Salle(s) de bain: 2
- Stationnement(s): 2
- Inscrit par:
- TREC The Real Estate Company
Description de la propriété
Fully Renovated Family Home with Illegal Basement Suite – Prime Location!
Welcome to this beautifully updated family home offering a total of 1,687 sq. ft. of living space, ideal for both comfort and investment potential. Step inside to find a bright and spacious open-concept living area, flooded with natural light from brand-new oversized windows. Recent renovations throughout the home include new windows, flooring, two modern kitchens, updated bathrooms, electrical and plumbing systems, fresh paint, new trims and a new garage door.
This property also features a 2-bedroom illegal basement suite with a separate entrance—perfect for extra income or as a private space for guests. Whether you're an investor or a homeowner looking for additional living space, this suite offers endless possibilities.
Located in a highly desirable neighborhood, you'll have convenient access to shopping at Beddington Town Centre (including London Drugs, Co-Op, banks, and more) and Deerfoot City, Calgary's newest retail and entertainment hub, all just minutes away. With Centre Street nearby and easy access to express transit to downtown, commuting has never been easier. For outdoor enthusiasts, Nosehill Park, one of Canada's largest urban parks, is just a short distance away, offering miles of walking trails and green space to explore.
Additionally, the home is directly across from a large, well-maintained park, making it an ideal location for families.
Key Features:
Illegal basement suite with separate entrance
2 new kitchens & brand-new appliances
Bright, open living space with large windows
Fully renovated: plumbing, electrical, flooring, trim, and more
Prime location with easy access to shopping, transit, parks, and schools
This home is a rare find—move-in ready, with the potential to generate rental income or provide a private retreat. Don’t miss out on the opportunity to make it yours!
Pièces
- TypeNiveauDimensionsPlancher
- Chambre à coucher principalePrincipal9' 11" x 13' 5"Autre
- Chambre à coucherPrincipal7' 11" x 8' 2"Autre
- Chambre à coucherSupérieur10' x 13' 5"Autre
- Chambre à coucherSous-sol10' 8" x 13' 9.6"Autre
- Salle de lavageSupérieur6' x 6' 8"Autre
- CuisinePrincipal8' 3.9" x 11' 11"Autre
- Salle à mangerPrincipal8' 11" x 9' 5"Autre
- Cuisine avec coin repasSupérieur9' 3" x 15' 2"Autre
- Salle de bainsPrincipal4' 11" x 9' 9"Autre
- Salle de bainsSupérieur4' 11" x 8' 9.9"Autre
Agents de cette inscription
Demandez plus d’infos
Demandez plus d’infos
Emplacement
122 Sandstone Drive NW, Calgary, Alberta, T3K 3A6 Canada
Autour de cette propriété
En savoir plus au sujet du quartier et des commodités autour de cette résidence.
Demander de l’information sur le quartier
En savoir plus au sujet du quartier et des commodités autour de cette résidence
Demander maintenantCalculatrice de versements hypothécaires
- $
- %$
- %
- Capital et intérêts 0
- Impôt foncier 0
- Frais de copropriété 0

