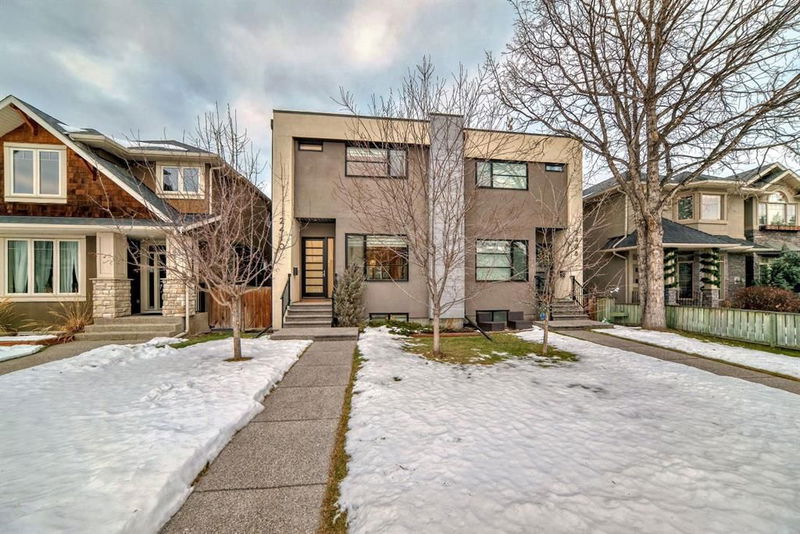Caractéristiques principales
- MLS® #: A2183428
- ID de propriété: SIRC2209948
- Type de propriété: Résidentiel, Autre
- Aire habitable: 2 030,60 pi.ca.
- Construit en: 2015
- Chambre(s) à coucher: 3+1
- Salle(s) de bain: 3+1
- Stationnement(s): 2
- Inscrit par:
- Diamond Realty & Associates LTD.
Description de la propriété
Discover this beautifully designed and fully developed walk-out infill in Marda Loop, nestled on a quiet cul-de-sac next to a park. This meticulously maintained home offers modern upgrades and a versatile layout, starting with a bright main floor featuring 10-foot ceilings, a stylish kitchen with custom cabinetry, stainless steel appliances, and an extended island seating 5-6, seamlessly connecting to the dining and living areas. Double sliding doors open to a private back patio, while wide-plank engineered hardwood flows throughout the home. The upper level boasts a south-facing primary suite with a spa-inspired ensuite, a walk-through closet, two additional bedrooms, a shared bathroom, and a well-equipped laundry room with extra storage. The walk-out basement is an entertainer’s dream, offering a spacious rec room with a wet bar, easy access to a covered patio, a landscaped yard, and a double detached garage via the mudroom. A fourth bedroom, a flex space perfect for a gym, and a four-piece bathroom complete this exceptional home, blending modern comfort with thoughtful functionality in a prime location.
Pièces
- TypeNiveauDimensionsPlancher
- SalonPrincipal9' 6.9" x 19' 8"Autre
- CuisinePrincipal18' 3" x 13' 9.6"Autre
- Salle à mangerPrincipal15' 2" x 13' 11"Autre
- EntréePrincipal5' 9" x 7' 3"Autre
- Salle de bainsPrincipal4' 11" x 5' 2"Autre
- Chambre à coucher2ième étage10' 3" x 9' 9.9"Autre
- Chambre à coucher2ième étage10' 11" x 9' 11"Autre
- Salle de lavage2ième étage4' 11" x 7' 9.9"Autre
- Salle de bain attenante2ième étage5' x 9' 5"Autre
- Salle de bain attenante2ième étage12' 5" x 8' 9"Autre
- Chambre à coucher principale2ième étage16' 3.9" x 13' 5"Autre
- Penderie (Walk-in)2ième étage16' 3.9" x 6' 2"Autre
- Penderie (Walk-in)2ième étage3' 2" x 5' 9.9"Autre
- Chambre à coucherSous-sol10' 3.9" x 18' 6.9"Autre
- Salle de bainsSous-sol4' 11" x 9' 9"Autre
- Bureau à domicileSous-sol9' 3.9" x 9' 9"Autre
- Salle de jeuxSous-sol15' 2" x 12' 9.9"Autre
- VestibuleSous-sol8' x 5' 11"Autre
Agents de cette inscription
Demandez plus d’infos
Demandez plus d’infos
Emplacement
2410 30 Avenue SW, Calgary, Alberta, T2T 1R9 Canada
Autour de cette propriété
En savoir plus au sujet du quartier et des commodités autour de cette résidence.
Demander de l’information sur le quartier
En savoir plus au sujet du quartier et des commodités autour de cette résidence
Demander maintenantCalculatrice de versements hypothécaires
- $
- %$
- %
- Capital et intérêts 0
- Impôt foncier 0
- Frais de copropriété 0

