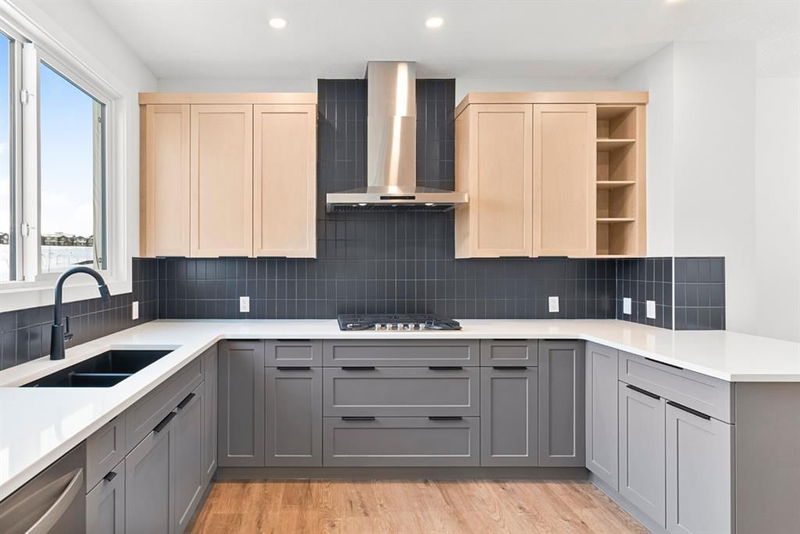Caractéristiques principales
- MLS® #: A2182928
- ID de propriété: SIRC2208254
- Type de propriété: Résidentiel, Maison unifamiliale détachée
- Aire habitable: 1 757,56 pi.ca.
- Construit en: 2024
- Chambre(s) à coucher: 3
- Salle(s) de bain: 3
- Stationnement(s): 2
- Inscrit par:
- Real Broker
Description de la propriété
**QUICK POSSESSION* available for this stunning home, offering a spacious and modern design with 9' knockdown ceilings on the main floor and basement, creating an open and airy feel. The side entrance provides convenience and potential for additional use. The stylish kitchen features stainless steel appliances, an upgraded undermount silgranit sink, a water line to the fridge, and quartz countertops throughout. The main floor boasts a full bath and durable Luxury Vinyl Plank (LVP) flooring, extending through all wet areas. An elegant electric fireplace with a floor-to-ceiling tile face adds warmth and sophistication, while the paint-grade railing with iron spindles enhances the home's contemporary charm. Extra windows fill the home with natural light, including in the south-facing backyard and large corner lot. The 4-piece ensuite is a luxurious retreat with dual undermount sinks, a fully tiled shower with a bench, and a sliding glass door. This home truly combines comfort, style, and functionality in every detail.
Pièces
- TypeNiveauDimensionsPlancher
- Bureau à domicilePrincipal10' 6.9" x 9' 11"Autre
- SalonPrincipal20' 3" x 20'Autre
- CuisinePrincipal12' 6.9" x 12' 3"Autre
- Salle de bainsPrincipal4' 11" x 7' 9"Autre
- Chambre à coucher principale2ième étage12' 3" x 13' 11"Autre
- Salle de bain attenante2ième étage9' 9.9" x 4' 9"Autre
- Salle familiale2ième étage13' 9" x 13' 6"Autre
- Chambre à coucher2ième étage11' 6.9" x 9' 3"Autre
- Chambre à coucher2ième étage10' 11" x 9' 2"Autre
- Salle de bains2ième étage8' 3" x 4' 9.9"Autre
Agents de cette inscription
Demandez plus d’infos
Demandez plus d’infos
Emplacement
139 Lewiston Drive NE, Calgary, Alberta, T3P2J6 Canada
Autour de cette propriété
En savoir plus au sujet du quartier et des commodités autour de cette résidence.
Demander de l’information sur le quartier
En savoir plus au sujet du quartier et des commodités autour de cette résidence
Demander maintenantCalculatrice de versements hypothécaires
- $
- %$
- %
- Capital et intérêts 0
- Impôt foncier 0
- Frais de copropriété 0

