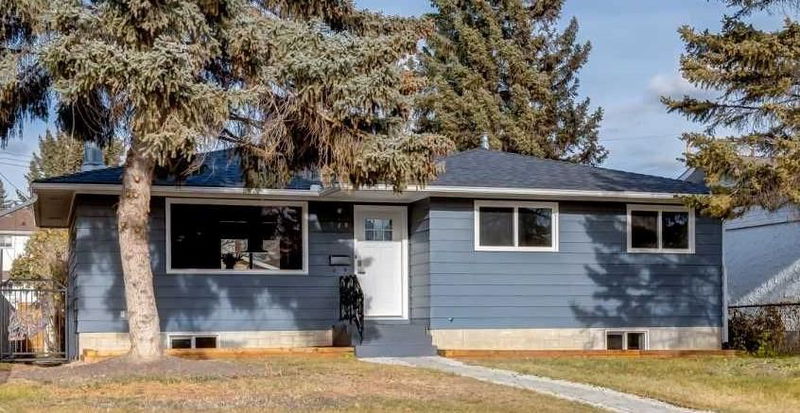Caractéristiques principales
- MLS® #: A2183384
- ID de propriété: SIRC2207621
- Type de propriété: Résidentiel, Maison unifamiliale détachée
- Aire habitable: 1 056,50 pi.ca.
- Construit en: 1972
- Chambre(s) à coucher: 3+2
- Salle(s) de bain: 2
- Stationnement(s): 4
- Inscrit par:
- Real Broker
Description de la propriété
A Completely Renovated Stunner of a home on a cul-de-sac with an amazing "illegal basement suite" has everything you need and more. This incredible home has been carefully updated top-to-bottom and is perfect for the savvy investor or growing family. Located on a quiet cul-de-sac down the road from a kid's playground and off-leash dog park this home welcomes you with great curb appeal and updated roof and windows. As you enter the home you'll find an open concept kitchen/dining/living room set up complete with a wood-burning fireplace and a dream kitchen with a center island, new cabinetry, new countertops and a stainless appliances package including cooktop, built-in oven, and a chimney style hood fan. The main floor sprawls with new laminate flooring into all 3 well-sized bedrooms and a completely redone 4 piece bathroom. The lower level is well-appointed and boasts 2 additional bedrooms, one with a 3 piece ensuite bathroom, a complete kitchen and a separate laundry area for your illegal basement suite. A separate entry off the rear leads you to a massive backyard with an oversized 26 x 24 garage and a separate double parking pad with a gate, perfect for extra parking or storing that RV. Newer furnace, newer hot water tank, new paint throughout and all in the amazing family-friendly community of Acadia. This one is a must-see and a great opportunity for the savvy buyer. Simply Stunning Property!!!
Pièces
- TypeNiveauDimensionsPlancher
- CuisinePrincipal12' x 12'Autre
- SalonPrincipal11' 5" x 19' 8"Autre
- Salle à mangerPrincipal9' x 11'Autre
- FoyerPrincipal4' x 8'Autre
- Chambre à coucher principalePrincipal10' 5" x 10' 9.9"Autre
- Chambre à coucherPrincipal8' 2" x 11' 8"Autre
- Chambre à coucherPrincipal8' 2" x 10' 5"Autre
- Salle de bainsPrincipal4' 11" x 8' 11"Autre
- Salle de lavagePrincipal2' 8" x 2' 11"Autre
- Salle familialeSupérieur11' 6.9" x 12' 8"Autre
- Salle de jeuxSupérieur11' 5" x 11' 9.9"Autre
- Chambre à coucherSupérieur12' 3.9" x 15' 5"Autre
- Salle de bain attenanteSupérieur6' x 8' 3"Autre
- Chambre à coucherSupérieur8' 8" x 11' 3"Autre
- Salle de lavageSupérieur4' x 6'Autre
Agents de cette inscription
Demandez plus d’infos
Demandez plus d’infos
Emplacement
720 Alderwood Place SE, Calgary, Alberta, T2H 2B4 Canada
Autour de cette propriété
En savoir plus au sujet du quartier et des commodités autour de cette résidence.
Demander de l’information sur le quartier
En savoir plus au sujet du quartier et des commodités autour de cette résidence
Demander maintenantCalculatrice de versements hypothécaires
- $
- %$
- %
- Capital et intérêts 0
- Impôt foncier 0
- Frais de copropriété 0

