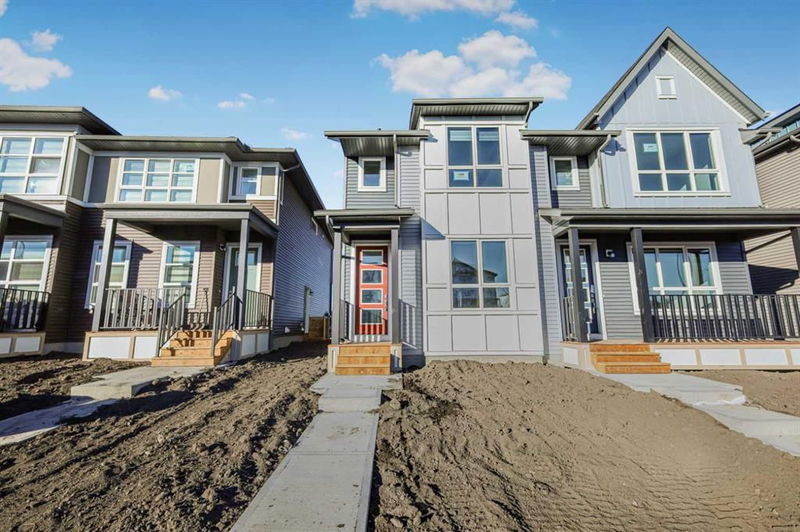Caractéristiques principales
- MLS® #: A2183103
- ID de propriété: SIRC2206745
- Type de propriété: Résidentiel, Autre
- Aire habitable: 1 525,45 pi.ca.
- Construit en: 2024
- Chambre(s) à coucher: 3+1
- Salle(s) de bain: 3+1
- Stationnement(s): 2
- Inscrit par:
- eXp Realty
Description de la propriété
Welcome to this stunning 1545 sq ft duplex in Belmont, Calgary, featuring 4 bedrooms, 3.5 baths, and a bonus room on the upper level. This modern home offers incredible versatility with a fully legal basement suite, perfect for extended family living or as a savvy investment. The main floor features an open-concept design, seamlessly connecting the living area and dining space. The contemporary kitchen is equipped with stainless steel appliances, sleek cabinetry, and ample counter space, making meal prep a breeze. Upstairs, you’ll find three well-sized bedrooms, including a luxurious primary suite with an ensuite bath, a bonus room, and the convenience of upper-level laundry. The BASEMENT IS A ONE BEDROOM legal suite with a cozy living area, a stylish kitchen, and additional laundry room. Ideal for rental income or a private guest space. This property is situated in the prestigious Belmont community in Southwest Calgary, only 20 minutes from downtown and 5 minutes drive to the train station. Don’t miss out on this exceptional home. Book your viewing today!
Pièces
- TypeNiveauDimensionsPlancher
- Salle de bainsPrincipal4' 8" x 4' 11"Autre
- Pièce bonus2ième étage4' 8" x 5' 11"Autre
- Salle à mangerPrincipal12' 11" x 14' 9"Autre
- CuisinePrincipal10' x 11'Autre
- SalonPrincipal11' 11" x 17' 2"Autre
- Salle de bain attenante2ième étage4' 11" x 7' 9"Autre
- Salle de bains2ième étage4' 9.9" x 7' 11"Autre
- Chambre à coucher2ième étage9' 3" x 9' 9.9"Autre
- Chambre à coucher2ième étage8' 3.9" x 10'Autre
- Salle familiale2ième étage11' 6" x 12' 3"Autre
- Chambre à coucher principale2ième étage11' 6" x 13' 11"Autre
- Salle de bainsSous-sol7' x 8' 3.9"Autre
- Chambre à coucherSous-sol9' 5" x 11' 5"Autre
- CuisineSous-sol4' 3.9" x 13' 3"Autre
- Salle de jeuxSous-sol11' 3" x 16' 3"Autre
- ServiceSous-sol7' 6.9" x 9' 6"Autre
- ServiceSous-sol3' x 3' 3"Autre
Agents de cette inscription
Demandez plus d’infos
Demandez plus d’infos
Emplacement
180 Belmont Way, Calgary, Alberta, T2X 5T4 Canada
Autour de cette propriété
En savoir plus au sujet du quartier et des commodités autour de cette résidence.
Demander de l’information sur le quartier
En savoir plus au sujet du quartier et des commodités autour de cette résidence
Demander maintenantCalculatrice de versements hypothécaires
- $
- %$
- %
- Capital et intérêts 0
- Impôt foncier 0
- Frais de copropriété 0

