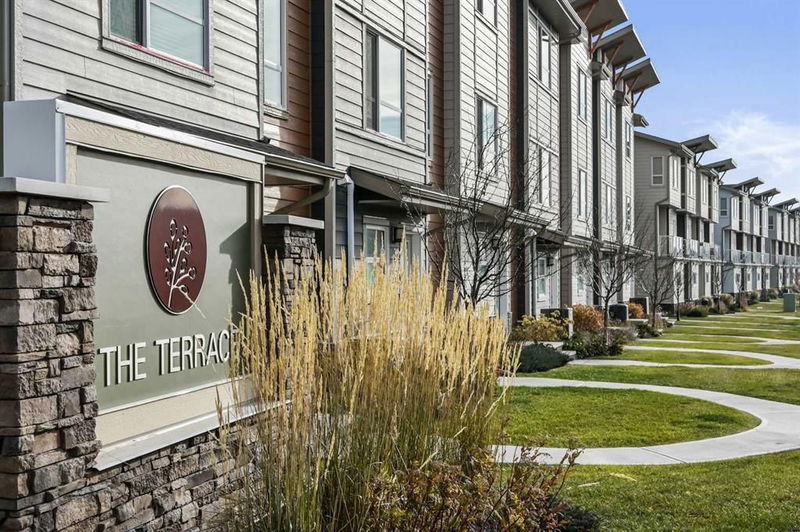Caractéristiques principales
- MLS® #: A2183005
- ID de propriété: SIRC2206731
- Type de propriété: Résidentiel, Condo
- Aire habitable: 1 652,66 pi.ca.
- Construit en: 2019
- Chambre(s) à coucher: 3
- Salle(s) de bain: 2+1
- Stationnement(s): 2
- Inscrit par:
- Jayman Realty Inc.
Description de la propriété
**QUICK POSSESSION - JAN 2025**AMAZING VALUE AND PRICE**INDOOR PARKING FOR TWO CARS - SIDE BY SIDE** This trendy 3-story townhome is ideally located in the community of Harvest Hills and close to the many amenities - Transit, Parks, and Shopping, pathways, dog parks, and FUN! The ground floor displays a sizeable main entrance with a hobby room, a laundry area with a stacked washer/dryer, storage, and quick access to your garage. The spacious upper main living area includes beautiful engineered luxury vinyl plank flooring, a large living room, a stylish kitchen with quartz counter tops / upgraded chevron tile kitchen backsplash / Shaker style white cabinets & upgraded stainless steel appliances. Including a gas stove with hood fan. A sizeable south-facing outdoor balcony is off the family-approved dining room and offers a covered BBQ area. The upper floor features 3 good-sized bedrooms and 2 full bathrooms. BONUS: The primary bedroom layout features a private en suite with quartz countertops, a 5' shower with a glass door, and dual sinks & big walk-in closet. This trendy townhome with a modern décor palette has everything you need with a functional yet stylish layout. An early 2025 possession date is available! Call your friendly REALTOR(R) to book a viewing!
Pièces
- TypeNiveauDimensionsPlancher
- SalonPrincipal13' 3.9" x 15' 2"Autre
- CuisinePrincipal12' 9" x 13' 5"Autre
- Salle à mangerInférieur8' 3.9" x 10'Autre
- Salle de lavagePrincipal6' 9.6" x 6' 6.9"Autre
- ServiceSupérieur3' 8" x 8' 3"Autre
- Chambre à coucher principaleInférieur10' 9.9" x 12'Autre
- FoyerPrincipal3' 3.9" x 11' 6"Autre
- Pièce de loisirsPrincipal7' 5" x 8' 6.9"Autre
- Chambre à coucherInférieur10' 2" x 10' 6.9"Autre
- Chambre à coucherInférieur8' 6.9" x 8' 9"Autre
Agents de cette inscription
Demandez plus d’infos
Demandez plus d’infos
Emplacement
606 Harvest Grove Walk NE, Calgary, Alberta, T3K 2P3 Canada
Autour de cette propriété
En savoir plus au sujet du quartier et des commodités autour de cette résidence.
Demander de l’information sur le quartier
En savoir plus au sujet du quartier et des commodités autour de cette résidence
Demander maintenantCalculatrice de versements hypothécaires
- $
- %$
- %
- Capital et intérêts 0
- Impôt foncier 0
- Frais de copropriété 0

