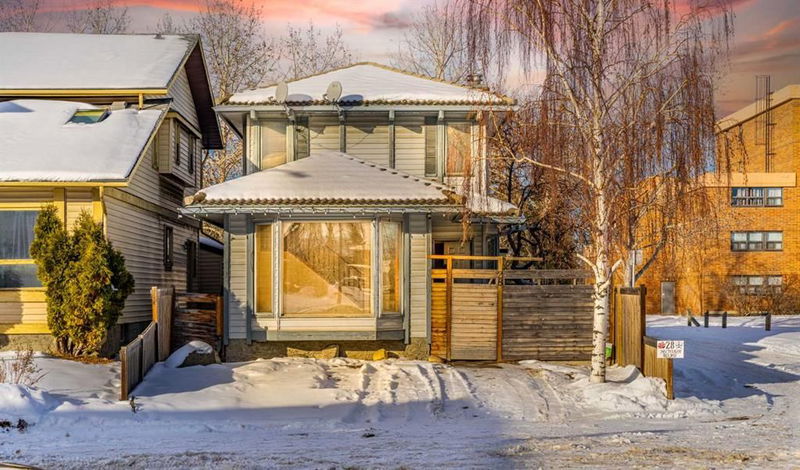Caractéristiques principales
- MLS® #: A2182026
- ID de propriété: SIRC2206709
- Type de propriété: Résidentiel, Maison unifamiliale détachée
- Aire habitable: 1 453 pi.ca.
- Construit en: 1982
- Chambre(s) à coucher: 3
- Salle(s) de bain: 2+1
- Stationnement(s): 2
- Inscrit par:
- eXp Realty
Description de la propriété
Rare find in East Mayland Heights. Immaculate 2 story siding and backing onto green space. Beautiful landscaping with poured walks, shrubs, hedges, rear deck with slate floor, plus a roof top deck over garage with some views of mountains and city. Hardwood floors in kitchen and dining room. Kitchen is spacious with ample ash cabinets, over stove microwave hoodfan stainless steel appliances, lots of counter space, adjoining dining room over looking sunken family room, with fireplace, oak feature wall and sliders to decks. Quiet & relaxing time can be enjoyed in the cozy living room. Master bedroom has 4pc ensuite, wall to wall ash closets with drawers. 2nd bedroom has been opened with glass French doors, offering a retreat off the master. Partially completed basement, second family room/4th bedroom, computer or hobby station, cold room and massive storage room, currently used as a workshop. Double garage, clay tile roof.
Pièces
- TypeNiveauDimensionsPlancher
- FoyerPrincipal4' x 4' 11"Autre
- CuisinePrincipal9' 8" x 8' 6.9"Autre
- Salle à mangerPrincipal10' 6.9" x 10'Autre
- SalonPrincipal12' 9" x 15' 5"Autre
- SalonPrincipal11' 11" x 13' 6"Autre
- Salle de lavagePrincipal2' 6.9" x 5' 9.6"Autre
- RangementSous-sol16' 9" x 16'Autre
- Salle polyvalenteSous-sol11' 8" x 14' 8"Autre
- Chambre à coucher principale2ième étage15' 3" x 10' 11"Autre
- Chambre à coucher2ième étage8' 11" x 9' 9.6"Autre
- Chambre à coucher2ième étage9' 3" x 9'Autre
- Salle de bain attenante2ième étage6' 9.9" x 4' 11"Autre
- Salle de bains2ième étage6' 9.9" x 4' 9.9"Autre
- Salle de bainsPrincipal4' 9" x 3' 9"Autre
Agents de cette inscription
Demandez plus d’infos
Demandez plus d’infos
Emplacement
28 Mchugh Road NE, Calgary, Alberta, T2E 7R7 Canada
Autour de cette propriété
En savoir plus au sujet du quartier et des commodités autour de cette résidence.
Demander de l’information sur le quartier
En savoir plus au sujet du quartier et des commodités autour de cette résidence
Demander maintenantCalculatrice de versements hypothécaires
- $
- %$
- %
- Capital et intérêts 2 831 $ /mo
- Impôt foncier n/a
- Frais de copropriété n/a

