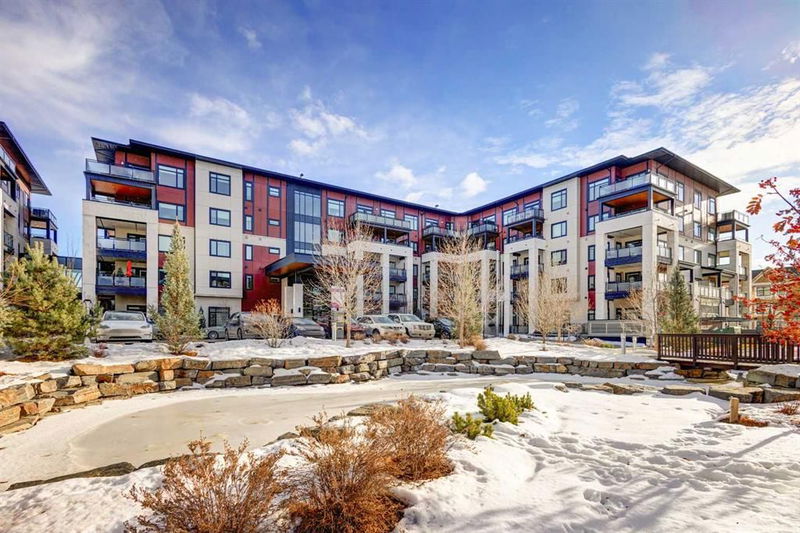Caractéristiques principales
- MLS® #: A2182693
- ID de propriété: SIRC2206708
- Type de propriété: Résidentiel, Condo
- Aire habitable: 976,40 pi.ca.
- Construit en: 2020
- Chambre(s) à coucher: 2
- Salle(s) de bain: 2
- Stationnement(s): 1
- Inscrit par:
- RE/MAX House of Real Estate
Description de la propriété
Resort Living at its finest! Welcome to Westman Village, a Jayman built community located in the award winning community of Mahogany. Steps to the lake, promenade walk, restaurants and the highest amenities. This is the newest 55+ adult living building and the bright unit in Show Home condition is located on the TOP Floor boasting an open concept, 2 bedrooms 2 bathrooms, in suite laundry room, high ceilings, spacious oversized balcony with gas outlet and beautiful view of the lake, A/C, triple paned windows, one underground heating parking and storage locker that is near the elevator. Note the ensuite features handicap accessibility and large walk-in closet. Winter illuminated underground heated parking for residence & visitors plus electric dual car chargers. The Village Centre is a true gem offering over 40,000 sq ft of amenities: CONCIERGE SERVICES, a convenience store, a walking track, a full gym, a movie theatre, an atrium room, demo kitchen, party room and dedicated spaces for arts, crafts, woodworking, and games. The Village Centre is accessible by way of the Plus 15 from the second floor, no jackets required! Experience the ultimate active and social lifestyle, surrounded by shops, restaurants, and services
Pièces
- TypeNiveauDimensionsPlancher
- SalonPrincipal12' 2" x 11' 11"Autre
- CuisinePrincipal10' 3" x 10' 11"Autre
- Chambre à coucher principalePrincipal10' 9.9" x 12' 2"Autre
- Chambre à coucherPrincipal11' 3" x 12' 9.6"Autre
- Salle de bain attenantePrincipal8' 6" x 10' 8"Autre
- Salle de bainsPrincipal6' 3" x 11' 3"Autre
- FoyerPrincipal3' 9.9" x 10' 11"Autre
- Salle de lavagePrincipal4' 11" x 7' 9.6"Autre
- RangementPrincipal8' 9" x 6' 3.9"Autre
- ServicePrincipal2' 3.9" x 2' 6.9"Autre
- BalconPrincipal7' 6.9" x 25' 3.9"Autre
- Salle à mangerPrincipal11' 11" x 5' 11"Autre
Agents de cette inscription
Demandez plus d’infos
Demandez plus d’infos
Emplacement
24 Mahogany Path SE #504, Calgary, Alberta, T3M 1N9 Canada
Autour de cette propriété
En savoir plus au sujet du quartier et des commodités autour de cette résidence.
Demander de l’information sur le quartier
En savoir plus au sujet du quartier et des commodités autour de cette résidence
Demander maintenantCalculatrice de versements hypothécaires
- $
- %$
- %
- Capital et intérêts 0
- Impôt foncier 0
- Frais de copropriété 0

