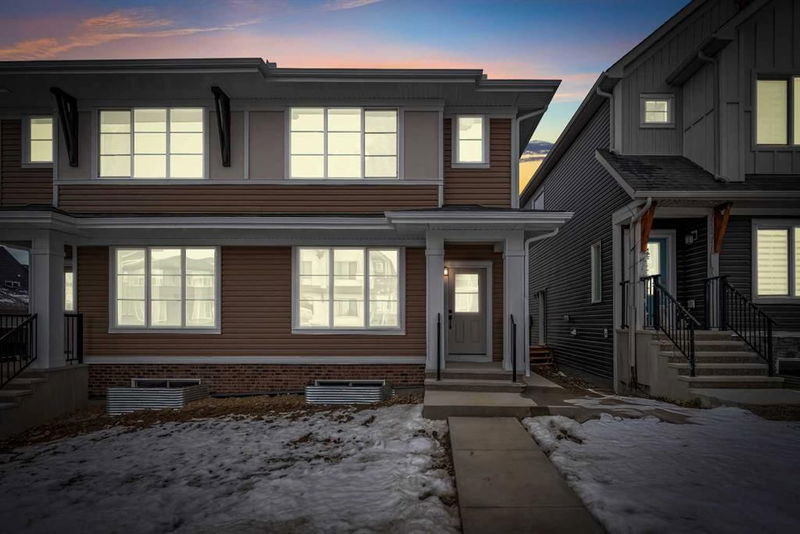Caractéristiques principales
- MLS® #: A2183075
- ID de propriété: SIRC2206703
- Type de propriété: Résidentiel, Autre
- Aire habitable: 1 608,66 pi.ca.
- Construit en: 2024
- Chambre(s) à coucher: 3
- Salle(s) de bain: 2+1
- Stationnement(s): 2
- Inscrit par:
- eXp Realty
Description de la propriété
Welcome to 43 Sage Hill Lane NW, a brand-new 2024-built semi-detached home in the sought-after community of Sage Hill. This modern duplex offers 1,608 square feet of functional living space spread across two levels, making it an ideal choice for families or professionals seeking a blend of style and comfort. The main floor features an open-concept design with a spacious living room, a bright dining area, and a well-equipped kitchen boasting a double vanity, stainless steel appliances, an electric stove, a microwave, and a refrigerator. Additionally, the main floor includes a versatile office space and a convenient two-piece bathroom.
The upper level is thoughtfully designed to cater to your family’s needs. The primary bedroom is a serene retreat with a private five-piece ensuite bathroom and ample closet space. Two additional bedrooms, a cozy family room, and a four-piece bathroom complete this level, providing plenty of room for everyone to enjoy.
The full unfinished basement with a separate entrance offers endless potential, whether you envision additional living space, a home gym, or an income-generating suite. The home also includes off-street parking for two vehicles and is situated on a 2,475-square-foot lot with easy access to nearby parks, shopping, and other community amenities.
This is your chance to own a beautifully crafted home in a growing neighborhood. Schedule your private showing today!
Pièces
- TypeNiveauDimensionsPlancher
- Salle de bainsPrincipal4' 11" x 4' 9.9"Autre
- Salle à mangerPrincipal11' 9.6" x 13'Autre
- CuisinePrincipal14' 9.9" x 11' 9.6"Autre
- SalonPrincipal15' 9" x 11' 8"Autre
- Bureau à domicilePrincipal6' x 4' 9.9"Autre
- Chambre à coucher principaleInférieur13' 9.9" x 11' 8"Autre
- Salle familialeInférieur12' 2" x 12' 3.9"Autre
- Chambre à coucherInférieur10' x 8' 6"Autre
- Chambre à coucherInférieur13' 5" x 8' 3"Autre
- Salle de bain attenanteInférieur10' 11" x 4' 11"Autre
- Salle de bainsInférieur4' 11" x 8' 3"Autre
Agents de cette inscription
Demandez plus d’infos
Demandez plus d’infos
Emplacement
43 Sage Hill Lane NW, Calgary, Alberta, T3R 2B3 Canada
Autour de cette propriété
En savoir plus au sujet du quartier et des commodités autour de cette résidence.
Demander de l’information sur le quartier
En savoir plus au sujet du quartier et des commodités autour de cette résidence
Demander maintenantCalculatrice de versements hypothécaires
- $
- %$
- %
- Capital et intérêts 0
- Impôt foncier 0
- Frais de copropriété 0

