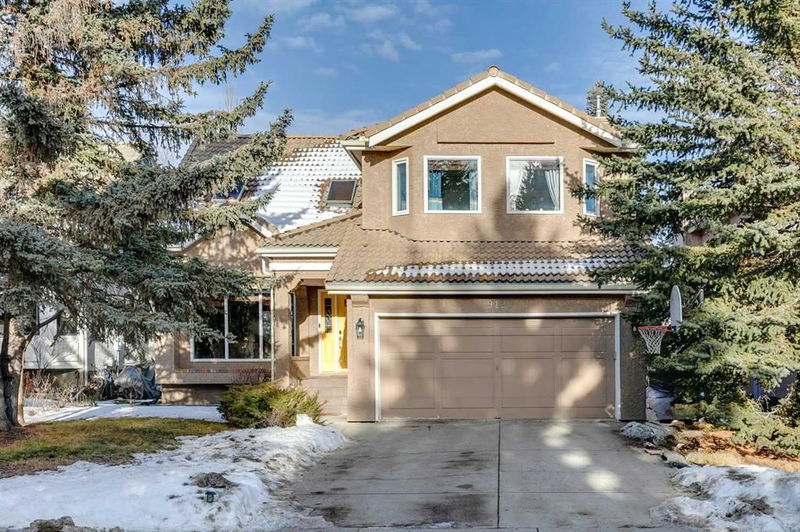Caractéristiques principales
- MLS® #: A2183122
- ID de propriété: SIRC2206699
- Type de propriété: Résidentiel, Maison unifamiliale détachée
- Aire habitable: 2 368 pi.ca.
- Construit en: 1989
- Chambre(s) à coucher: 3+2
- Salle(s) de bain: 3+1
- Stationnement(s): 2
- Inscrit par:
- RE/MAX Realty Professionals
Description de la propriété
Over 3,500 sq' of developed living space in this stunning upscale estate home in Shawnee Estates! This beautiful home offers two storey vaulted ceilings and an open spindle staircase that greets you upon entry. The upper loft/office, perfect for a second living space or to work from home, overlooks the main floor and offers sweeping views to the North. The formal living room and dining room boast designer vaults and angles. The main floor family room has a feature gas F.P. and custom bookcases, giving you loads of family living space on the main floor. The upgraded kitchen features quality rosewood cabinets, polished granite counter tops, new or newer stainless-steel appliances with a gas stove, pot lights, and a large island with a built-in breakfast bar. Hardwood floors throughout the main level and primary bedroom, upgraded carpets, upgraded baths and fixtures with a newer 10 mil glass shower in the ensuite. Total of 5 bedrooms , full professional basement development with rec/media room, custom wet bar, full bath, two bedrooms, and excellent storage with quality shelving. Concrete tile roof, approx. 60% of the windows have been replaced (glass only), newer high-efficiency furnace (2016), smart home design with integrated thermostat, camera door bell, front door lock and lighting. A/C, two hot water tanks, vacuum system, built-in soffit lights, perfect for Christmas, new composite rear deck works well for outdoor entertaining, needs virtually no maintenance, and looks over the nicely landscaped mature backyard and the treed green belt. This truly estate home backs onto a future 15-meter linear green belt with direct access to Fish Creek Park (see concept in pictures). Walk to the LRT in minutes, close to schools, shopping, and Calgary's Ring Road.
Pièces
- TypeNiveauDimensionsPlancher
- FoyerPrincipal6' x 10' 3"Autre
- SalonPrincipal14' 9" x 14' 11"Autre
- Salle à mangerPrincipal11' x 12' 8"Autre
- CuisinePrincipal11' x 17'Autre
- Salle familialePrincipal15' 6" x 16'Autre
- Loft2ième étage11' x 12' 8"Autre
- Chambre à coucher principale2ième étage15' x 17'Autre
- Chambre à coucher2ième étage9' x 13' 2"Autre
- Chambre à coucher2ième étage9' 6.9" x 13' 3.9"Autre
- Chambre à coucherSous-sol8' 5" x 10' 5"Autre
- Chambre à coucherSous-sol8' 2" x 10'Autre
- Salle de jeuxSous-sol14' x 20'Autre
Agents de cette inscription
Demandez plus d’infos
Demandez plus d’infos
Emplacement
912 Shawnee Drive SW, Calgary, Alberta, T2Y 2G9 Canada
Autour de cette propriété
En savoir plus au sujet du quartier et des commodités autour de cette résidence.
Demander de l’information sur le quartier
En savoir plus au sujet du quartier et des commodités autour de cette résidence
Demander maintenantCalculatrice de versements hypothécaires
- $
- %$
- %
- Capital et intérêts 0
- Impôt foncier 0
- Frais de copropriété 0

