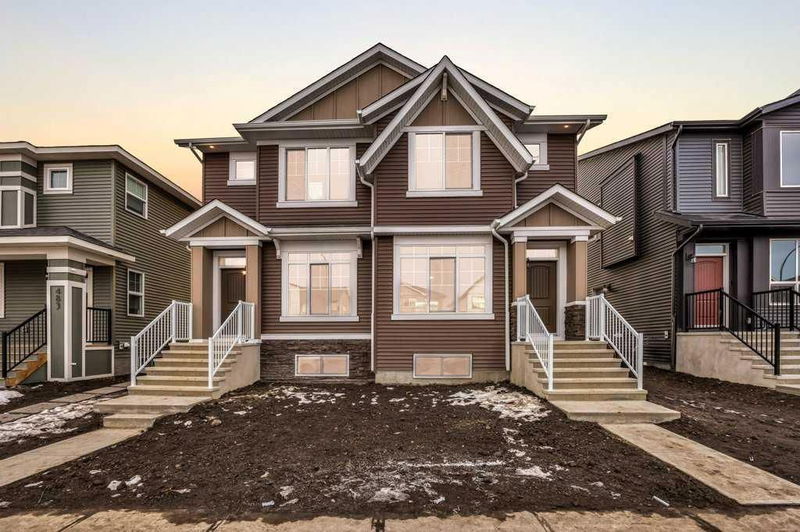Caractéristiques principales
- MLS® #: A2182814
- ID de propriété: SIRC2206670
- Type de propriété: Résidentiel, Autre
- Aire habitable: 1 592,13 pi.ca.
- Construit en: 2024
- Chambre(s) à coucher: 3
- Salle(s) de bain: 2+1
- Stationnement(s): 2
- Inscrit par:
- PREP Realty
Description de la propriété
Brand NEW HOME | Discover the perfect blend of modern elegance and everyday comfort in this stunning 2024-built duplex, nestled in the vibrant Glacier Ridge community! This home welcomes you with 3 spacious bedrooms, 2.5 stylish bathrooms, and an open-concept floor plan designed to inspire with soaring ceilings, recessed lighting, and an abundance of natural light. The sleek, contemporary kitchen is a masterpiece, featuring quartz countertops, stainless steel appliances, chic two-tone cabinetry, a modern backsplash, and a generous walk-in pantry for all your storage needs. The bright and inviting living and dining areas provide an ideal setting for entertaining or creating cozy family moments. Upstairs, escape to the grand primary suite, complete with a walk-in closet and a spa-like ensuite, while two additional bedrooms, a well-appointed 4-piece bathroom, and a convenient upper-level laundry room add to the thoughtful design. Additional highlights include a mudroom with closet storage, a basement with a side entrance and legal suite rough-in for future customization, and a rear double parking pad with paved alley access. Enjoy easy access to major roads, transit options, grocery stores, and essential amenities. The Village Center offers incredible community perks like sports courts, walking paths, playgrounds, a spray park, an ice rink, and rentable event spaces. Complete with a full new home warranty, this home delivers style, comfort, and convenience in one irresistible package. Don’t miss out — schedule your showing today!
Pièces
- TypeNiveauDimensionsPlancher
- SalonPrincipal27' 6" x 11' 9"Autre
- CuisinePrincipal12' 5" x 9' 11"Autre
- Salle à mangerPrincipal10' 6.9" x 13' 3"Autre
- Salle de bainsPrincipal4' 11" x 5'Autre
- Chambre à coucher principaleInférieur13' 8" x 10' 11"Autre
- Chambre à coucherInférieur9' 2" x 10' 11"Autre
- Chambre à coucherInférieur8' 11" x 10' 6.9"Autre
- Salle de bainsInférieur4' 11" x 7' 6"Autre
- Salle de bainsInférieur5' x 7' 6.9"Autre
Agents de cette inscription
Demandez plus d’infos
Demandez plus d’infos
Emplacement
491 Tekarra Drive NW, Calgary, Alberta, T3R2G4 Canada
Autour de cette propriété
En savoir plus au sujet du quartier et des commodités autour de cette résidence.
Demander de l’information sur le quartier
En savoir plus au sujet du quartier et des commodités autour de cette résidence
Demander maintenantCalculatrice de versements hypothécaires
- $
- %$
- %
- Capital et intérêts 0
- Impôt foncier 0
- Frais de copropriété 0

