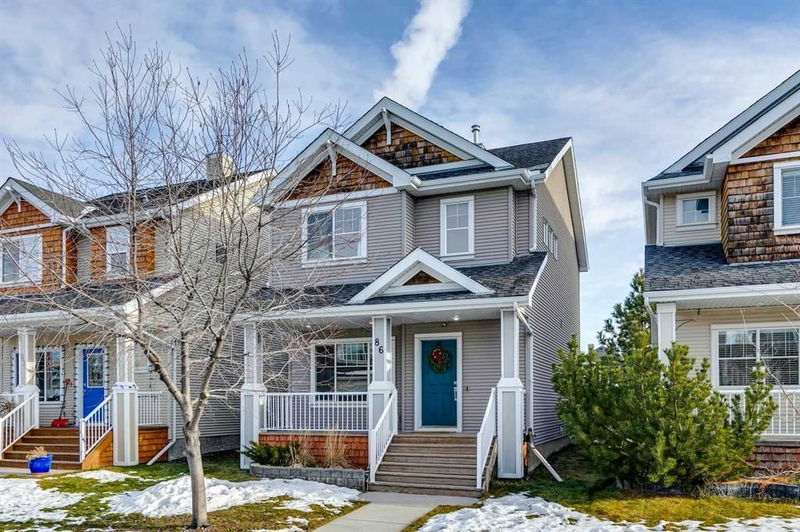Caractéristiques principales
- MLS® #: A2183042
- ID de propriété: SIRC2206660
- Type de propriété: Résidentiel, Maison unifamiliale détachée
- Aire habitable: 1 404,23 pi.ca.
- Construit en: 2005
- Chambre(s) à coucher: 3+1
- Salle(s) de bain: 3+1
- Stationnement(s): 2
- Inscrit par:
- 2% Realty
Description de la propriété
Welcome to 86 Cougartown Circle SW, an incredible opportunity to settle your family into the highly sought-after community of Cougar Ridge. Nestled in Calgary’s west end, this neighborhood offers exceptional access to amenities such as Canada Olympic Park, the serene walking and biking trails of Paskapoo Slopes, convenient shopping in West Springs, excellent transit options, and quick routes to downtown. Adding to its appeal, Cougar Ridge is close to top-rated schools, making it an ideal choice for families.
The backyard is designed for your family to enjoy! For the winter, it has been transformed into a well-maintained skating rink for hours of fun. In the summer, it becomes a large, flat yard with a play structure ready to go, while still leaving plenty of space for a double garage and a storage shed to meet all your family’s needs. The back deck provides plenty of space for seating and has a convenient gas line for easy year-round grilling.
Step onto the charming covered front porch and into a welcoming main floor that combines comfort and functionality. The living room at the front of the house is warm and inviting, with beautiful real hardwood floors flowing throughout. A cozy double-sided fireplace separates the sitting area from the dining room, creating a seamless space for both relaxation and entertainment. The kitchen offers practicality and charm, featuring a pantry, an island for extra storage, and a view of the backyard—perfect for keeping an eye on the kids. From the dining room, step out onto the back deck to enjoy outdoor gatherings or simply relax in the sunshine.
Upstairs, the home is thoughtfully designed for family living, with a spacious primary suite featuring a walk-in closet and a 4-piece ensuite. Two additional bedrooms overlook the backyard and share a well-appointed 4-piece bathroom.
The fully developed basement offers versatility and additional space for your family to spread out. It includes a large rec room, perfect for games and movie nights, a fourth bedroom, a 4-piece bathroom, and a utility room with extra storage.
This well-cared-for home is move-in ready and waiting for your family to create unforgettable memories. Don’t miss this chance to join the vibrant Cougar Ridge community!
Pièces
- TypeNiveauDimensionsPlancher
- SalonPrincipal14' 9" x 20' 5"Autre
- Salle à mangerPrincipal10' 9.6" x 13' 9.6"Autre
- CuisinePrincipal8' 11" x 13' 9.6"Autre
- Salle de bainsPrincipal4' 3" x 4' 11"Autre
- Chambre à coucher principaleInférieur10' 9.6" x 13' 9"Autre
- Salle de bain attenanteInférieur6' 3" x 10' 2"Autre
- Chambre à coucherInférieur8' 6" x 13' 2"Autre
- Salle de bainsInférieur5' x 8' 6"Autre
- Chambre à coucherInférieur9' 6.9" x 10' 9.6"Autre
- Salle de jeuxSous-sol9' 6" x 27'Autre
- Chambre à coucherSous-sol9' 2" x 10'Autre
- Salle de bainsSous-sol5' 9.6" x 8' 5"Autre
- ServiceSous-sol7' 6.9" x 8' 9.6"Autre
Agents de cette inscription
Demandez plus d’infos
Demandez plus d’infos
Emplacement
86 Cougartown Circle SW, Calgary, Alberta, T3H 0A4 Canada
Autour de cette propriété
En savoir plus au sujet du quartier et des commodités autour de cette résidence.
Demander de l’information sur le quartier
En savoir plus au sujet du quartier et des commodités autour de cette résidence
Demander maintenantCalculatrice de versements hypothécaires
- $
- %$
- %
- Capital et intérêts 0
- Impôt foncier 0
- Frais de copropriété 0

