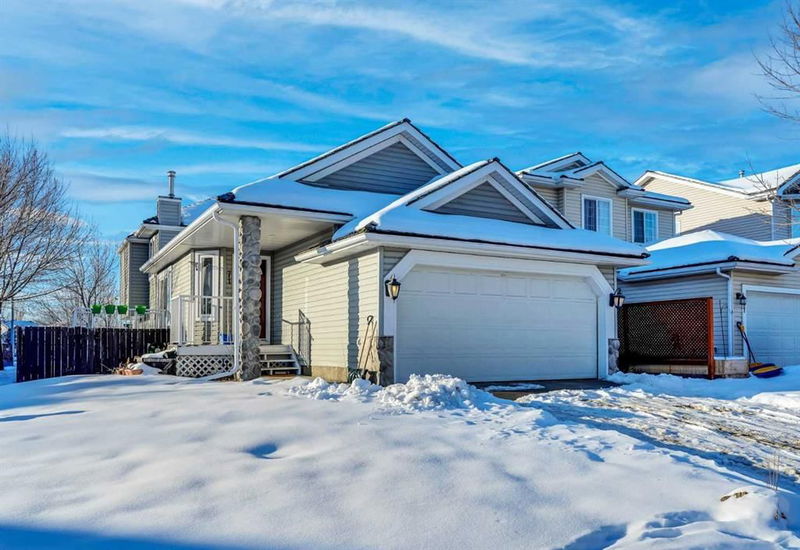Caractéristiques principales
- MLS® #: A2182488
- ID de propriété: SIRC2206645
- Type de propriété: Résidentiel, Maison unifamiliale détachée
- Aire habitable: 1 053,46 pi.ca.
- Construit en: 1998
- Chambre(s) à coucher: 3+2
- Salle(s) de bain: 3
- Stationnement(s): 4
- Inscrit par:
- CIR Realty
Description de la propriété
Nestled in the highly desirable community of McKenzie Lake, this stunning home is ideally located within walking distance to shopping centers, schools, parks, and pathways leading to the Bow River. With easy access to both Deerfoot and Stoney Trails, convenience is at your doorstep.
Positioned on a corner lot, this property backs onto lush green space, a park, and a playground, offering plenty of room for kids or pets to play freely. Boasting 5 spacious bedrooms, 3 full bathrooms, and a versatile 4-level split design, this home provides ample room for a growing family or even a larger one.
Upon entry, you are greeted by a bright and inviting living area, seamlessly connecting to the dining space and kitchen, which features elegant granite countertops. Upstairs, you'll find two generous bedrooms, a 4-piece bathroom, and a spacious primary suite complete with a 3-piece ensuite for added privacy and comfort.
The lower level offers a cozy second living room, a fourth bedroom, and another 4-piece bathroom. Adding the fifth bedroom in the basement, will offer an ideal retreat for guests or additional family members.
This beautiful home combines comfort, style, and practicality, providing the perfect setting for you and your loved ones. Do not miss out - Contact your agent today to schedule a showing.
Pièces
- TypeNiveauDimensionsPlancher
- Salle de bain attenanteInférieur7' 8" x 5' 11"Autre
- Chambre à coucher principaleInférieur13' 3.9" x 11' 3.9"Autre
- Salle de bainsInférieur7' 5" x 5'Autre
- Chambre à coucherInférieur9' 11" x 11' 5"Autre
- Chambre à coucherInférieur10' 9.9" x 7' 11"Autre
- Salle à mangerPrincipal8' 6.9" x 8' 5"Autre
- FoyerPrincipal6' 11" x 9' 6"Autre
- CuisinePrincipal11' 9.6" x 10' 11"Autre
- SalonPrincipal14' 6" x 14' 9"Autre
- Salle de bainsSupérieur5' 9.6" x 7' 5"Autre
- Chambre à coucherSupérieur11' 9" x 10' 9.9"Autre
- SalonSupérieur20' 6" x 14' 9.6"Autre
- Chambre à coucherSous-sol12' x 10' 9.9"Autre
- ServiceSous-sol21' 2" x 22'Autre
Agents de cette inscription
Demandez plus d’infos
Demandez plus d’infos
Emplacement
71 Mt Aberdeen Link SE, Calgary, Alberta, T2Z 3N5 Canada
Autour de cette propriété
En savoir plus au sujet du quartier et des commodités autour de cette résidence.
Demander de l’information sur le quartier
En savoir plus au sujet du quartier et des commodités autour de cette résidence
Demander maintenantCalculatrice de versements hypothécaires
- $
- %$
- %
- Capital et intérêts 0
- Impôt foncier 0
- Frais de copropriété 0

