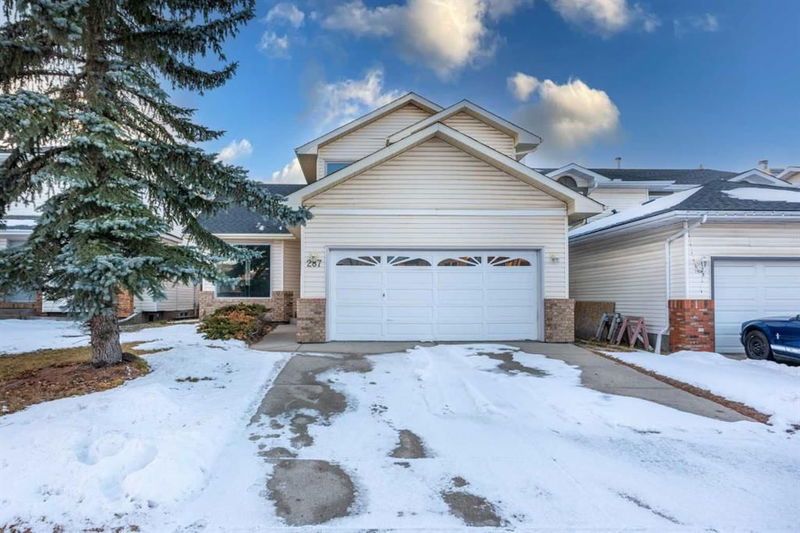Caractéristiques principales
- MLS® #: A2182670
- ID de propriété: SIRC2205839
- Type de propriété: Résidentiel, Maison unifamiliale détachée
- Aire habitable: 1 710,81 pi.ca.
- Construit en: 1989
- Chambre(s) à coucher: 3
- Salle(s) de bain: 2+1
- Stationnement(s): 4
- Inscrit par:
- Diamond Realty & Associates LTD.
Description de la propriété
Welcome to this stunning detached 2-storey home in the fully developed and sought-after community of Hawkwood NW. This fully renovated property boasts modern upgrades throughout and offers a comfortable and stylish living experience.
The home features 3 spacious bedrooms, including a luxurious primary bedroom complete with a walk-in closet and a private ensuite. With 2.5 bathrooms in total, this home is designed to accommodate the needs of a growing family.
The main floor showcases an open-concept layout with beautifully updated finishes, making it ideal for entertaining and everyday living. The basement is unfinished and awaits your personal touch, with a bathroom rough-in already in place for added convenience.
Enjoy the convenience of a double front-attached garage and the added bonus of a back lane. The backyard is perfect for outdoor activities and summer barbecues, offering a private space for relaxation.
Situated in a well-established community, this home provides access to schools, parks, shopping, and all the amenities Hawk wood has to offer.
Don’t miss the opportunity to make this move-in-ready gem your new home!
Pièces
- TypeNiveauDimensionsPlancher
- Salle à mangerPrincipal8' x 11' 5"Autre
- SalonPrincipal8' x 15' 6"Autre
- Salle familialePrincipal12' 11" x 13' 3"Autre
- CuisinePrincipal9' x 10' 9"Autre
- Salle de lavagePrincipal5' 2" x 5' 9.9"Autre
- Coin repasPrincipal6' 3" x 6' 9.9"Autre
- Chambre à coucher principale2ième étage11' 3" x 15' 3.9"Autre
- Chambre à coucher2ième étage9' x 11'Autre
- Chambre à coucher2ième étage9' 6.9" x 10' 9"Autre
- Salle de bainsPrincipal3' 9.6" x 7'Autre
- Salle de bains2ième étage5' 9.9" x 7' 6"Autre
- Salle de bain attenante2ième étage7' 3" x 10' 5"Autre
- Salle de bainsPrincipal3' 2" x 7' 9.6"Autre
- Salle à mangerPrincipal15' 5" x 8' 5"Autre
- Salle familialePrincipal13' 5" x 10' 8"Autre
- FoyerPrincipal10' 9.6" x 9' 9.9"Autre
- CuisinePrincipal9' 9.6" x 12'Autre
- Salle de lavagePrincipal7' 9.9" x 5' 11"Autre
- SalonPrincipal23' 9.9" x 11' 6.9"Autre
- Salle de bain attenante2ième étage10' 8" x 7' 5"Autre
- Salle de bains2ième étage7' 9" x 5' 11"Autre
- Chambre à coucher2ième étage11' 2" x 9' 9.6"Autre
- Chambre à coucher2ième étage10' 9.9" x 9' 9"Autre
- Chambre à coucher principale2ième étage15' 6" x 11' 5"Autre
Agents de cette inscription
Demandez plus d’infos
Demandez plus d’infos
Emplacement
287 Hawkwood Drive NW, Calgary, Alberta, T3G3N1 Canada
Autour de cette propriété
En savoir plus au sujet du quartier et des commodités autour de cette résidence.
Demander de l’information sur le quartier
En savoir plus au sujet du quartier et des commodités autour de cette résidence
Demander maintenantCalculatrice de versements hypothécaires
- $
- %$
- %
- Capital et intérêts 0
- Impôt foncier 0
- Frais de copropriété 0

