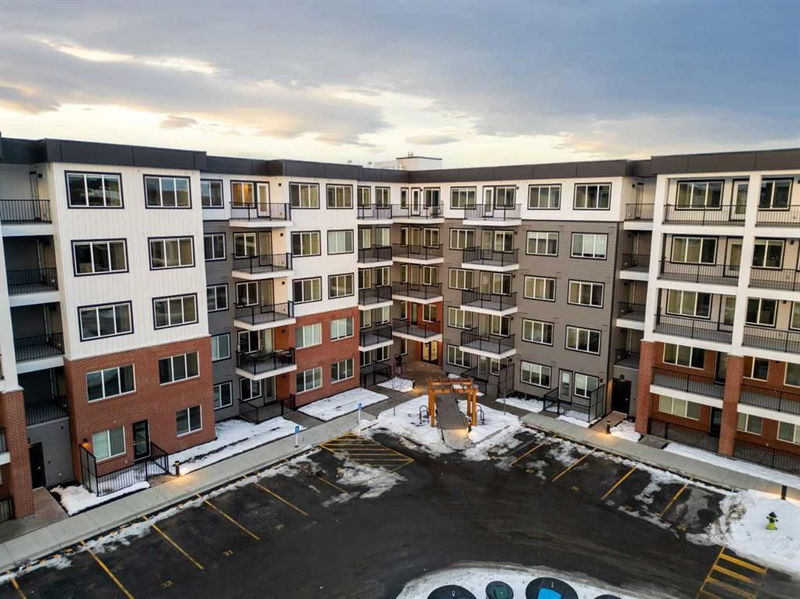Caractéristiques principales
- MLS® #: A2182763
- ID de propriété: SIRC2205836
- Type de propriété: Résidentiel, Condo
- Aire habitable: 688,19 pi.ca.
- Construit en: 2024
- Chambre(s) à coucher: 2
- Salle(s) de bain: 2
- Stationnement(s): 1
- Inscrit par:
- Royal LePage Mission Real Estate
Description de la propriété
Discover modern 2 bed 2 bath PENTHOUSE living with unobstructed scenic views of Calgary in stunning New Harlow Condos in the Wolf Willow community. Ideal for both investors and homeowners, the apartment offers a seamless blend of comfort, style, and convenience. This unit features over 688 sqft open-concept living space. Both bedrooms are generously sized with ample closet space, and the primary suite features a private en-suite bathroom. Modern kitchen is sleek and equipped with brand-new high-end appliances and stunning quartz countertops. The unit also contains an in-suite washer/dryer for your convenience. Outside, find an outdoor fire pit, playground, and electric vehicle charging stations. The community boasts abundant green spaces, ideal for enjoying outdoor activities or unwinding in nature. This community is perfect for outdoor enthusiasts with close proximity to Bow River and the stunning Fish Creek Park. Golf enthusiasts will love being only a five-minute drive from the Blue Devil Golf Course. Buyers will also have access to a pet wash on the main floor of the neighboring complex. That’s not all—you’ll also save hundreds in gym memberships and hall rentals, as you’ll have access to a gym in the neighboring complex and a party room that can be booked in this complex for various celebrations. This is the perfect home for those seeking a new build in a peaceful community in a friendly neighborhood. Schedule a tour today and experience it for yourself!
Pièces
- TypeNiveauDimensionsPlancher
- Salle de bain attenantePrincipal7' 5" x 5' 5"Autre
- Salle de bainsPrincipal4' 11" x 7' 8"Autre
- Chambre à coucherPrincipal9' x 12' 5"Autre
- BoudoirPrincipal9' 5" x 5' 9.9"Autre
- CuisinePrincipal11' 9" x 10' 11"Autre
- SalonPrincipal10' 3.9" x 11' 3"Autre
- Chambre à coucher principalePrincipal9' x 11'Autre
Agents de cette inscription
Demandez plus d’infos
Demandez plus d’infos
Emplacement
111 Wolf Creek Drive SE #1410, Calgary, Alberta, T2X 5X2 Canada
Autour de cette propriété
En savoir plus au sujet du quartier et des commodités autour de cette résidence.
Demander de l’information sur le quartier
En savoir plus au sujet du quartier et des commodités autour de cette résidence
Demander maintenantCalculatrice de versements hypothécaires
- $
- %$
- %
- Capital et intérêts 0
- Impôt foncier 0
- Frais de copropriété 0

