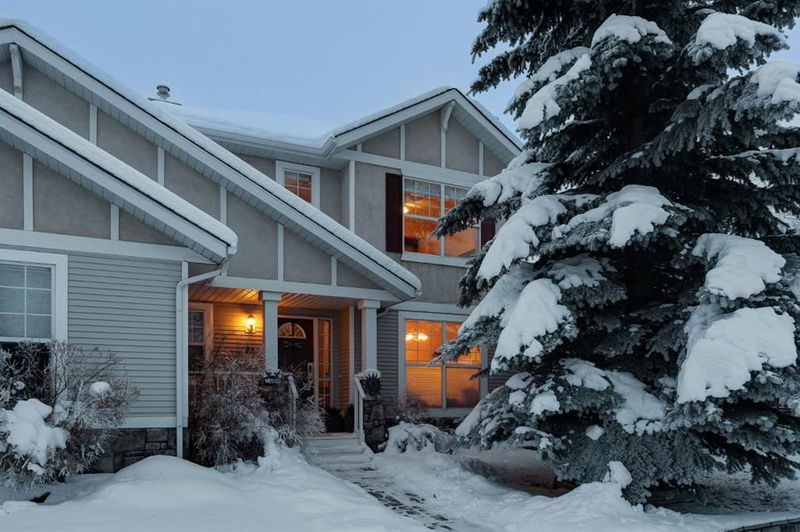Caractéristiques principales
- MLS® #: A2182897
- ID de propriété: SIRC2205829
- Type de propriété: Résidentiel, Maison de ville
- Aire habitable: 1 508 pi.ca.
- Construit en: 2000
- Chambre(s) à coucher: 2
- Salle(s) de bain: 2+1
- Stationnement(s): 2
- Inscrit par:
- RE/MAX First
Description de la propriété
Welcome to Calgary’s Upper Westside…. and West Springs! This is one of Calgary’s most desirable communities, where prices for a detached home start at $700,000 and soar to $2M+ and row/townhouses are in limited supply. This two storey, semi-detached triplex, represents a great opportunity to land in West Springs and enjoy all the benefits of this great community, at an approachable price point… with NO CONDO FEES!! This home offers 2010 sq ft of developed living space over three levels and a 2 car garage via a paved laneway. On arrival you will enjoy the generous floor plan on the main with a living room/den up front, a family room in back with a kitchen and dining space leading to your rear deck and private rear yard. Upstairs you will find a Bonus Room and two generous bedrooms and a 4pc bath. The lower level has been fully developed offering a large rec room the kids will love, a 3pc bath and an abundance of storage. All of this in a GREAT LOCATION, offering quick access to Old Banff Coach Rd, leading to the West LRT, multiple routes to downtown and a short jaunt west to the new Stoney Trail, the Calgary Farmers Market and highway 1 to the mountains – NICE! PLUS…. three great schools in the community, a short walk to Calgary French International and the growing list of shops and services along 85th St – FANTASTIC!
Pièces
- TypeNiveauDimensionsPlancher
- SalonPrincipal0' 6.9" x 12' 9.6"Autre
- Salle familialePrincipal11' 11" x 13' 3.9"Autre
- CuisinePrincipal9' 11" x 10' 6.9"Autre
- Salle à mangerPrincipal10' 2" x 10' 9"Autre
- Pièce bonusInférieur8' 3.9" x 10' 6.9"Autre
- Chambre à coucher principaleInférieur13' 3.9" x 14' 8"Autre
- Chambre à coucherInférieur11' 9" x 11' 9.9"Autre
- Salle de jeuxSupérieur12' 9.9" x 22' 6"Autre
- Salle de lavageSupérieur9' 9.9" x 22' 6"Autre
Agents de cette inscription
Demandez plus d’infos
Demandez plus d’infos
Emplacement
84 West Springs Gate SW, Calgary, Alberta, T3H 4P5 Canada
Autour de cette propriété
En savoir plus au sujet du quartier et des commodités autour de cette résidence.
Demander de l’information sur le quartier
En savoir plus au sujet du quartier et des commodités autour de cette résidence
Demander maintenantCalculatrice de versements hypothécaires
- $
- %$
- %
- Capital et intérêts 0
- Impôt foncier 0
- Frais de copropriété 0

