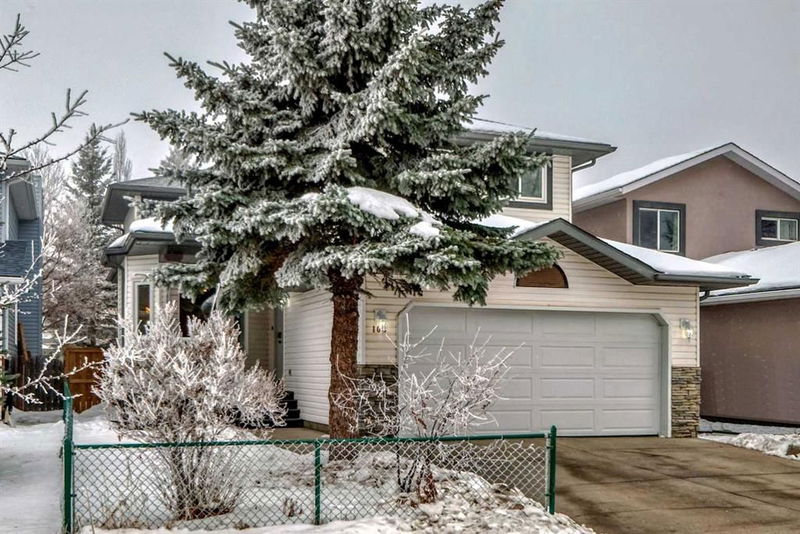Caractéristiques principales
- MLS® #: A2182024
- ID de propriété: SIRC2205825
- Type de propriété: Résidentiel, Maison unifamiliale détachée
- Aire habitable: 1 896 pi.ca.
- Construit en: 1993
- Chambre(s) à coucher: 3+2
- Salle(s) de bain: 3+1
- Stationnement(s): 4
- Inscrit par:
- RE/MAX First
Description de la propriété
*Open House 1:00-300 pm, Sunday, Dec 15th* Welcome home! This home has plenty of upgrades and pride in ownership. Beautiful street appeal framed with a front fence welcomes you into a private sanctuary, relax on the front porch or come inside, the front entrance is practical with tile flooring and closet. Feel the energy of space with the vaulted ceilings and oak hardwood flooring in the front living room and formal dining.
Upgrades in the kitchen include pot lights, cabinets, stylish tile back splash, under cabinet lighting, quartz countertops, deep sink, stainless appliance package, tile flooring and abundant storage in the pantry. The family breakfast table looks out the upgraded sliding door! Enjoy movie night in the spacious family room with cozy fire. Hardwood flooring continues from the family room into the main level den, hall and toward the guest bathroom. The entrance to the garage hosts a convenient laundry hookup! Comforting plush carpet invites you upstairs with open views of the main level. The upper bedrooms and hallway also have beautiful oak hardwood! Retreat to the primary bedroom with private en-suite with separate jet tub and shower! The primary is grand enough for a king sized bedroom and showcases a walk-in closet! Two more large bedrooms, full bathroom and linen closet complete the upper level. Both upper bathrooms have had upgrades! Space for more family in the fully finished basement with an enormous rec room, two bedrooms, a full bathroom and dedicated (second) laundry! For peace of mind the furnace was recently upgraded! 2,623 square feet total finished area! Triple pane windows were installed 2023! Shingles are four years young and feature solar panels! Entertain in the west backyard, the no maintenance deck was new in 2019, fencing was new in 2023 and along with mature trees there is privacy to visit by the fire pit. Come home to a quiet street in a sought after lake community!
Pièces
- TypeNiveauDimensionsPlancher
- EntréePrincipal4' 6" x 4' 6"Autre
- VestibulePrincipal4' 6" x 5' 9.6"Autre
- Salle de lavagePrincipal2' 6.9" x 5' 9.6"Autre
- Salle de bainsPrincipal3' x 7' 9.9"Autre
- SalonPrincipal11' 6.9" x 13'Autre
- Salle à mangerPrincipal9' 3" x 11' 8"Autre
- CuisinePrincipal8' 6" x 13' 11"Autre
- Coin repasPrincipal6' 6.9" x 10' 9.6"Autre
- Salle familialePrincipal12' 9" x 14' 2"Autre
- BoudoirPrincipal7' 9.9" x 8' 11"Autre
- Chambre à coucher principaleInférieur13' 6" x 15' 6.9"Autre
- Penderie (Walk-in)Inférieur5' 2" x 7' 9.6"Autre
- Salle de bain attenanteInférieur7' 11" x 9' 3.9"Autre
- Salle de bainsInférieur5' 2" x 8' 3"Autre
- Chambre à coucherInférieur9' 11" x 12' 9"Autre
- Chambre à coucherInférieur11' 6.9" x 14'Autre
- RangementSous-sol3' 9.6" x 6' 11"Autre
- RangementSous-sol2' 9.9" x 7' 3"Autre
- Salle de bainsSous-sol7' 3.9" x 7' 3.9"Autre
- Chambre à coucherSous-sol10' x 11'Autre
- Salle de lavageSous-sol8' 2" x 12' 2"Autre
- ServiceSous-sol5' x 6' 5"Autre
- Salle de jeuxSous-sol11' 2" x 23' 6.9"Autre
- Chambre à coucherSous-sol11' 9.6" x 11' 9.6"Autre
Agents de cette inscription
Demandez plus d’infos
Demandez plus d’infos
Emplacement
100 Arbour Ridge Circle NW, Calgary, Alberta, T3G 3Y9 Canada
Autour de cette propriété
En savoir plus au sujet du quartier et des commodités autour de cette résidence.
Demander de l’information sur le quartier
En savoir plus au sujet du quartier et des commodités autour de cette résidence
Demander maintenantCalculatrice de versements hypothécaires
- $
- %$
- %
- Capital et intérêts 0
- Impôt foncier 0
- Frais de copropriété 0

