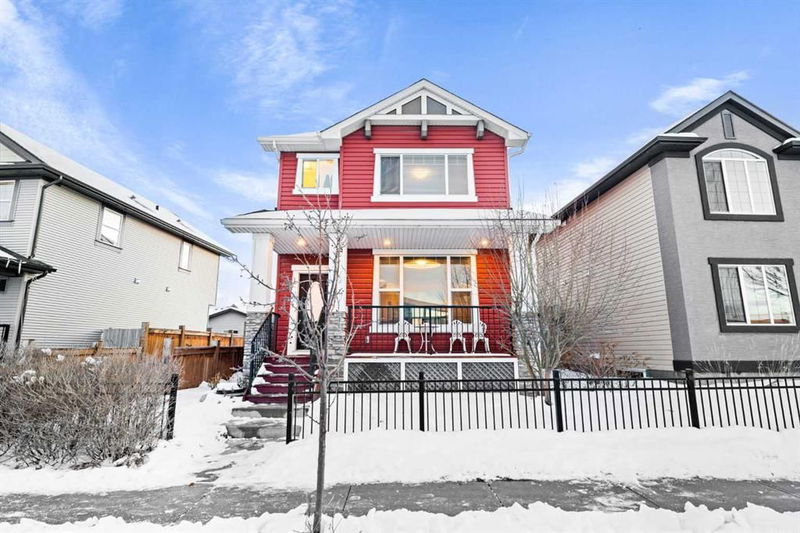Caractéristiques principales
- MLS® #: A2182246
- ID de propriété: SIRC2204892
- Type de propriété: Résidentiel, Maison unifamiliale détachée
- Aire habitable: 1 369,87 pi.ca.
- Construit en: 2011
- Chambre(s) à coucher: 3+2
- Salle(s) de bain: 3+1
- Stationnement(s): 2
- Inscrit par:
- Real Broker
Description de la propriété
OPEN HOUSE DECEMBER 15 @ 2PM TO 4PM **** Welcome to this stunning 3-bedroom, 4-bathroom detached home, located in the highly sought-after community of Cranston. As you enter the main level, you’re greeted by a spacious living room that seamlessly flows into the kitchen and dining area, creating a perfect space for both everyday living and entertaining. For added convenience, there is a 2-piece bathroom for guests. Moving to the upper level, you’ll find the generously sized master bedroom, complete with a 3-piece ensuite. Two additional well-appointed bedrooms share a full 4-piece bathroom. The fully finished basement offers even more living space, featuring two versatile rooms that can be used as additional bedrooms, an office, or a den, along with a 4-piece ensuite bathroom. The basement also includes a laundry room. This home also boasts a double detached garage and a beautiful deck, ideal for BBQs and special occasions. Located just steps away from public transit, with a future bus stop two doors down, and Sibylla Kiddle School directly across the street, convenience is at your doorstep. Enjoy the close proximity to parks, shopping, Deerfoot Trail, Cranston, and Seton Avenue, as well as being just minutes away from Cineplex and Seton shopping. This home is a must-see! Call your favorite Realtor and book your private showing!
Pièces
- TypeNiveauDimensionsPlancher
- Salle de bainsPrincipal5' x 5' 3"Autre
- Salle à mangerPrincipal6' 9.9" x 13' 3.9"Autre
- CuisinePrincipal12' 3" x 14' 9.9"Autre
- SalonPrincipal13' 5" x 13' 3"Autre
- Chambre à coucher principale2ième étage12' x 13' 3.9"Autre
- Salle de bain attenante2ième étage8' 3" x 5' 3.9"Autre
- Salle de bains2ième étage8' 9.9" x 5' 9.6"Autre
- Chambre à coucher2ième étage11' 5" x 9' 8"Autre
- Chambre à coucher2ième étage10' x 9'Autre
- ServiceSous-sol9' 11" x 7' 6"Autre
- Chambre à coucherSous-sol9' 11" x 9' 9"Autre
- Salle de bain attenanteSous-sol8' 2" x 5'Autre
- Chambre à coucherSous-sol12' 8" x 12' 2"Autre
- Salle de lavageSous-sol7' 9.6" x 4' 9.9"Autre
Agents de cette inscription
Demandez plus d’infos
Demandez plus d’infos
Emplacement
129 Cranford Drive SE, Calgary, Alberta, T3M 0V1 Canada
Autour de cette propriété
En savoir plus au sujet du quartier et des commodités autour de cette résidence.
Demander de l’information sur le quartier
En savoir plus au sujet du quartier et des commodités autour de cette résidence
Demander maintenantCalculatrice de versements hypothécaires
- $
- %$
- %
- Capital et intérêts 0
- Impôt foncier 0
- Frais de copropriété 0

