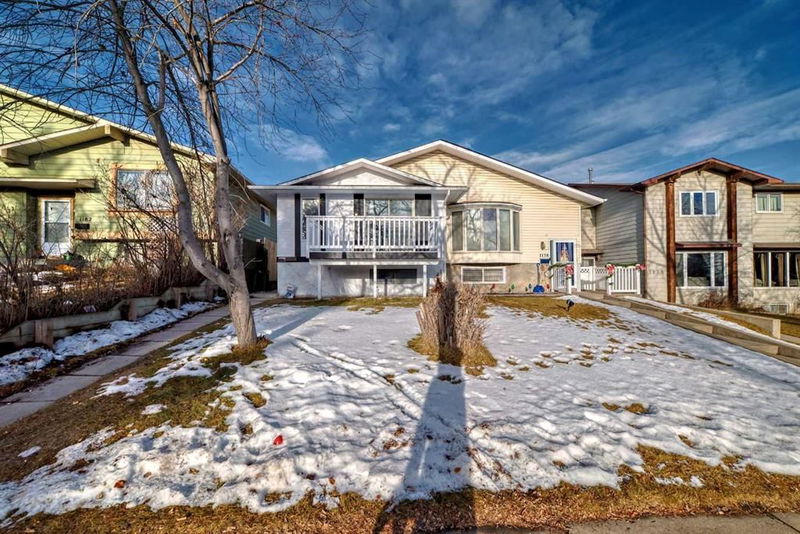Caractéristiques principales
- MLS® #: A2182894
- ID de propriété: SIRC2204873
- Type de propriété: Résidentiel, Autre
- Aire habitable: 1 000 pi.ca.
- Construit en: 1980
- Chambre(s) à coucher: 3+2
- Salle(s) de bain: 2
- Stationnement(s): 2
- Inscrit par:
- RE/MAX House of Real Estate
Description de la propriété
Welcome to this beautifully updated 5-bedroom home located in the highly sought-after NW community of Beddington Heights. With no condo fees and a fantastic list of modern upgrades, this home offers both style and convenience, perfect for families or those looking for a turn-key property. As you step inside, you'll immediately be impressed by the sleek, contemporary finishes throughout. The main level features gorgeous luxury plank vinyl (LPV) flooring, adding both durability and a modern aesthetic to the space. The stylish 12x24 tiles in the bathrooms bring an extra touch of sophistication. The heart of the home is the open-concept living area, where Quartz countertops and stainless steel appliances elevate the kitchen to a chef's dream. Whether you're cooking or entertaining, the space is both functional and inviting. This home offers 5 generous bedrooms, including a fully developed 2-bedroom basement suite (Illegal suite) with its own separate entrance—perfect for guests, or extended family. There are 2 full bathrooms in the home, one on the main level and another in the basement, both featuring modern fixtures and finishes. Other recent updates include new doors, knock-down ceilings, and contemporary light fixtures throughout, ensuring every detail has been attended to. Outside, the private yard provides a perfect space for outdoor activities, and with the added benefit of no condo fees, you'll enjoy more freedom and less upkeep. Located in the quiet, family-friendly neighborhood of Beddington Heights, you're close to parks, schools, shopping, and major transportation routes, making this home an excellent choice for anyone looking to live in a vibrant NW community. Don’t miss out on this opportunity to own a stunning, move-in-ready home with an income-generating basement suite—Call to view before it's gone!
Pièces
- TypeNiveauDimensionsPlancher
- SalonPrincipal12' x 14' 3.9"Autre
- Salle à mangerPrincipal9' 2" x 9' 11"Autre
- CuisinePrincipal9' 9.6" x 9' 6"Autre
- Chambre à coucher principalePrincipal12' 6.9" x 9' 11"Autre
- Chambre à coucherPrincipal8' 11" x 12' 6.9"Autre
- Chambre à coucherPrincipal9' 9.9" x 9' 11"Autre
- Salle familialeSous-sol11' 9.9" x 13' 5"Autre
- Chambre à coucherSous-sol9' x 11' 9.6"Autre
- Chambre à coucherSous-sol9' x 9' 3.9"Autre
- CuisineSous-sol9' 11" x 7' 9"Autre
- Salle de bainsPrincipal0' x 0'Autre
- Salle de bainsSous-sol0' x 0'Autre
Agents de cette inscription
Demandez plus d’infos
Demandez plus d’infos
Emplacement
1180 Berkley Drive NW, Calgary, Alberta, T3K 1S7 Canada
Autour de cette propriété
En savoir plus au sujet du quartier et des commodités autour de cette résidence.
Demander de l’information sur le quartier
En savoir plus au sujet du quartier et des commodités autour de cette résidence
Demander maintenantCalculatrice de versements hypothécaires
- $
- %$
- %
- Capital et intérêts 0
- Impôt foncier 0
- Frais de copropriété 0

