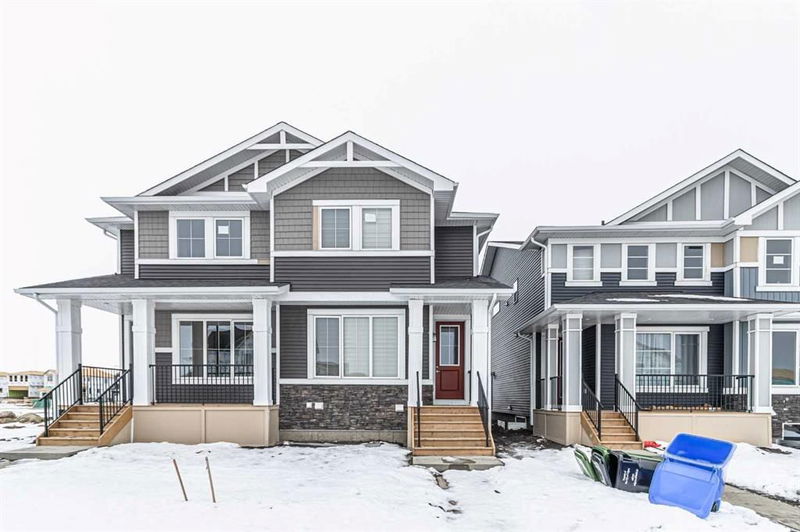Caractéristiques principales
- MLS® #: A2182750
- ID de propriété: SIRC2204122
- Type de propriété: Résidentiel, Autre
- Aire habitable: 1 427,41 pi.ca.
- Construit en: 2024
- Chambre(s) à coucher: 3
- Salle(s) de bain: 2+1
- Stationnement(s): 2
- Inscrit par:
- Royal LePage Mission Real Estate
Description de la propriété
|QUICK POSESSION | Stylish Family Duplex in a Prime Location
Discover the perfect blend of elegance and comfort in this stunning duplex! Featuring a spacious open-concept floor plan, this home offers 3 bedrooms, 2.5 bathrooms, and luxurious upgrades throughout.
From 8-ft doors to engineered hardwood flooring, every detail of this home has been designed with quality in mind. The inviting living spaces are ideal for entertaining, while the thoughtfully appointed finishes create a warm and sophisticated atmosphere.
Situated just steps from a playground and a picturesque summer pond with scenic walkways, this location offers endless opportunities for outdoor fun and relaxation. Families will appreciate the convenience and tranquility of the surroundings.
Commuting is a breeze with quick 2-minute access to Stoney Trail, giving you more time to enjoy your new home. The unfinished basement provides incredible potential for future development, allowing you to tailor the space to suit your lifestyle.
Whether you're hosting gatherings or simply unwinding after a long day, this home offers the perfect combination of style, comfort, and convenience. Don’t miss your chance to make it yours!
Pièces
- TypeNiveauDimensionsPlancher
- Chambre à coucher principaleInférieur12' 3.9" x 12' 6"Autre
- Chambre à coucherInférieur8' 3.9" x 10' 9"Autre
- Chambre à coucherInférieur8' 3.9" x 11' 9.6"Autre
- SalonPrincipal12' 6.9" x 13' 3.9"Autre
- CuisinePrincipal12' x 15'Autre
- Salle à mangerPrincipal8' 6.9" x 12'Autre
- Salle de bainsPrincipal4' 9" x 5' 9.6"Autre
- Salle de bain attenanteInférieur7' 9" x 8' 5"Autre
- Salle de bainsInférieur4' 11" x 8' 5"Autre
- Salle de lavageInférieur3' 6.9" x 4' 6"Autre
Agents de cette inscription
Demandez plus d’infos
Demandez plus d’infos
Emplacement
460 Sora Boulevard SE, Calgary, Alberta, T3S 0M2 Canada
Autour de cette propriété
En savoir plus au sujet du quartier et des commodités autour de cette résidence.
Demander de l’information sur le quartier
En savoir plus au sujet du quartier et des commodités autour de cette résidence
Demander maintenantCalculatrice de versements hypothécaires
- $
- %$
- %
- Capital et intérêts 0
- Impôt foncier 0
- Frais de copropriété 0

