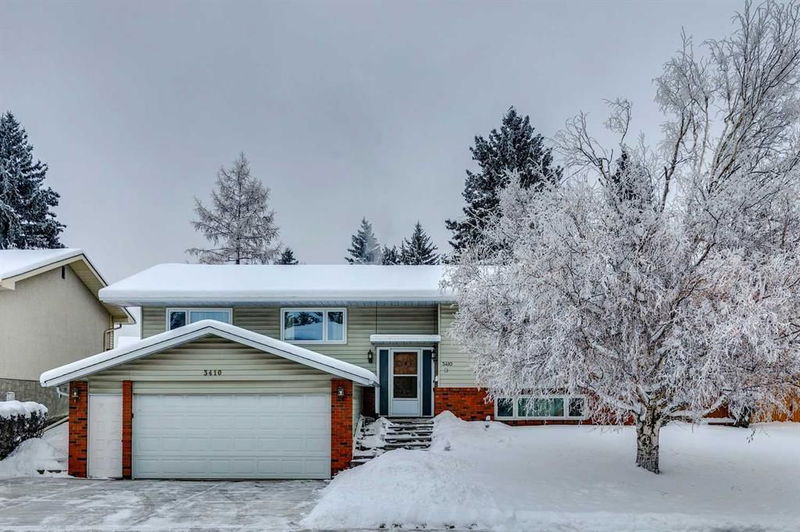Caractéristiques principales
- MLS® #: A2180855
- ID de propriété: SIRC2203927
- Type de propriété: Résidentiel, Maison unifamiliale détachée
- Aire habitable: 1 358,95 pi.ca.
- Construit en: 1971
- Chambre(s) à coucher: 3+1
- Salle(s) de bain: 2+1
- Stationnement(s): 5
- Inscrit par:
- Real Estate Professionals Inc.
Description de la propriété
Welcome to this fabulous home in the highly desirable Brentwood Heights, perfectly situated on a huge, mature, + flat lot with gorgeous trees. This charming bi-level residence offers 1358 sq. ft. on the main floor plus a fully developed lower level, providing plenty of space for comfortable living.
The main floor showcases gleaming hardwood floors + an excellent layout with three spacious bedrooms. The inviting living + dining rooms flow seamlessly into one another, with the living room featuring large picture windows that offer a mountain view + a cozy gas fireplace. The dining room opens to a generous outdoor deck, perfect for entertaining.
The renovated "Legacy" kitchen is very functional, boasting maple cabinetry, stainless steel appliances, + an abundance of storage. A sunny breakfast nook completes this well-appointed space. The primary bedroom is a peaceful retreat, complete with a convenient half-bathroom. The main bathroom has also undergone a recent renovation.
A fully developed lower level features a large family room with a wet bar + another gas fireplace, an additional bedroom, full bathroom, + generous storage space.
Located in a prime location, this home is an easy walk to Nose Hill Park, close to top-rated schools, the University of Calgary, major hospitals, + a wide range of amenities. Don't miss the chance to own this exceptional property in a very desirable location.
Schedule your private viewing today!
Pièces
- TypeNiveauDimensionsPlancher
- Salle de bain attenantePrincipal16' 8" x 16' 5"Autre
- Salle de bainsPrincipal16' 2" x 32' 6.9"Autre
- Chambre à coucherPrincipal36' 9.6" x 42' 9.6"Autre
- Chambre à coucherPrincipal35' 9.9" x 30' 11"Autre
- Chambre à coucher principalePrincipal36' 9.6" x 46' 2"Autre
- CuisinePrincipal52' 3" x 32' 6.9"Autre
- SalonPrincipal63' 2" x 53' 3.9"Autre
- Salle à mangerPrincipal32' 6.9" x 49' 9"Autre
- Salle de bainsSous-sol31' 2" x 25' 8"Autre
- AutreSous-sol20' 9" x 19' 5"Autre
- Chambre à coucherSous-sol34' 2" x 37' 2"Autre
- Salle familialeSous-sol59' 3.9" x 53' 9.6"Autre
- Salle de lavageSous-sol27' 3.9" x 26' 6"Autre
- Salle de jeuxSous-sol45' 5" x 49' 3"Autre
- RangementSous-sol24' 6.9" x 52' 3"Autre
- RangementSous-sol28' 5" x 15' 3.9"Autre
- ServiceSous-sol23' 6" x 19' 8"Autre
Agents de cette inscription
Demandez plus d’infos
Demandez plus d’infos
Emplacement
3410 Breton Close NW, Calgary, Alberta, T2L 1X4 Canada
Autour de cette propriété
En savoir plus au sujet du quartier et des commodités autour de cette résidence.
Demander de l’information sur le quartier
En savoir plus au sujet du quartier et des commodités autour de cette résidence
Demander maintenantCalculatrice de versements hypothécaires
- $
- %$
- %
- Capital et intérêts 0
- Impôt foncier 0
- Frais de copropriété 0

