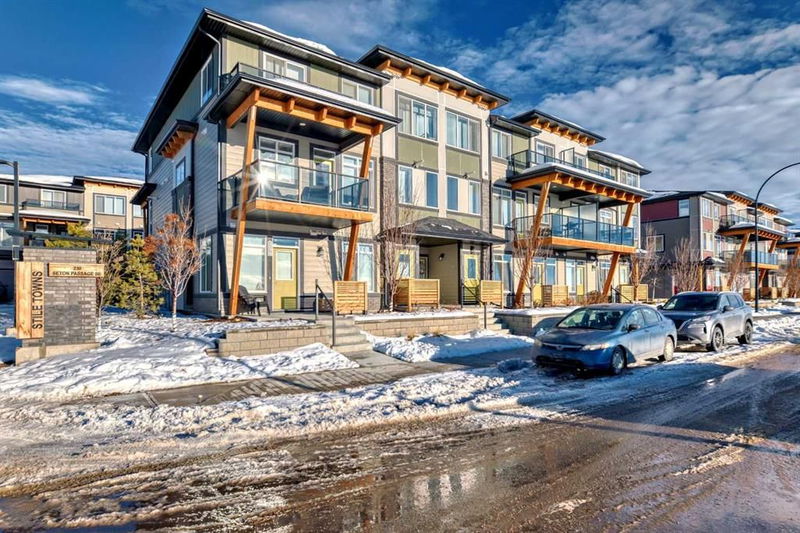Caractéristiques principales
- MLS® #: A2182534
- ID de propriété: SIRC2203906
- Type de propriété: Résidentiel, Condo
- Aire habitable: 1 227,30 pi.ca.
- Construit en: 2021
- Chambre(s) à coucher: 3
- Salle(s) de bain: 2+1
- Stationnement(s): 1
- Inscrit par:
- URBAN-REALTY.ca
Description de la propriété
Welcome to this stunning townhouse, perfectly situated in the heart of Seton—Calgary's "Community of the Year" for two consecutive years. This beautifully designed home combines contemporary style with unparalleled comfort.
As you enter, you’re greeted by a spacious main level featuring 9-ft ceilings and an open-concept layout that seamlessly connects the sleek kitchen, dining area, and living space. The chef-inspired kitchen is a true centerpiece, showcasing elegant granite countertops, stainless steel appliances, and a breakfast bar overlooking the bright, airy living room. Oversized windows bathe the space in natural light, and a door opens onto your private balcony—perfect for unwinding on warm summer evenings.
Upstairs, you’ll find a tranquil primary bedroom complete with a walk-in closet and a luxurious 4-piece ensuite. Two additional bedrooms, another 4-piece bathroom, and a convenient laundry area with a washer and dryer complete the upper level.
This home also features an oversized attached garage and central air conditioning to keep you comfortable during Calgary's hot summers.
Don’t miss the opportunity to own this modern gem in the vibrant Seton community, where lifestyle and convenience come together. Book your viewing today!
Pièces
- TypeNiveauDimensionsPlancher
- Salle de bainsPrincipal13' 6" x 13' 6"Autre
- CuisinePrincipal27' 11" x 42' 8"Autre
- Séjour / Salle à mangerPrincipal37' 9.6" x 53' 2"Autre
- VestibulePrincipal17' 9" x 6' 11"Autre
- EntréePrincipal11' 9.9" x 10' 9.9"Autre
- BalconPrincipal41' 8" x 22' 3.9"Autre
- Chambre à coucher principaleInférieur31' 9.9" x 39' 9"Autre
- Salle de bain attenanteInférieur13' 6" x 27' 11"Autre
- Penderie (Walk-in)Inférieur13' 9.6" x 15' 9.6"Autre
- BalconInférieur42' 8" x 8' 6"Autre
- Salle polyvalenteInférieur11' 6" x 15' 9.6"Autre
- Chambre à coucherInférieur26' 6.9" x 35' 9"Autre
- Salle de lavageInférieur12' 9.9" x 12' 9.9"Autre
- Salle de bainsInférieur13' 6" x 25' 11"Autre
- Chambre à coucherInférieur26' 6.9" x 35' 9"Autre
Agents de cette inscription
Demandez plus d’infos
Demandez plus d’infos
Emplacement
248 Seton Passage SE, Calgary, Alberta, T3M3A7 Canada
Autour de cette propriété
En savoir plus au sujet du quartier et des commodités autour de cette résidence.
Demander de l’information sur le quartier
En savoir plus au sujet du quartier et des commodités autour de cette résidence
Demander maintenantCalculatrice de versements hypothécaires
- $
- %$
- %
- Capital et intérêts 0
- Impôt foncier 0
- Frais de copropriété 0

