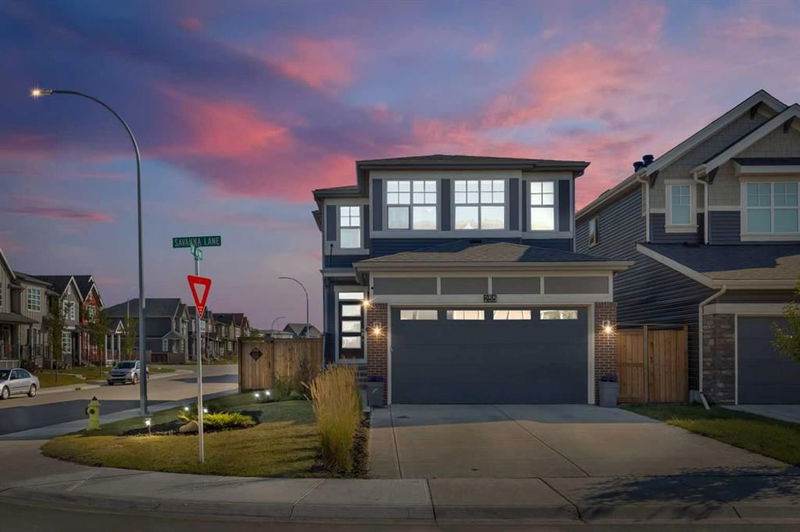Caractéristiques principales
- MLS® #: A2182142
- ID de propriété: SIRC2203888
- Type de propriété: Résidentiel, Maison unifamiliale détachée
- Aire habitable: 2 165 pi.ca.
- Construit en: 2018
- Chambre(s) à coucher: 3+1
- Salle(s) de bain: 3+1
- Stationnement(s): 4
- Inscrit par:
- RE/MAX Real Estate (Mountain View)
Description de la propriété
Discover the elegance and exclusivity of this Homes by Avi Rosewood Showhome. Spanning 2,165 sq ft, this beautiful home is located on a large corner lot across from Savanna Park. The main floor boasts unique 9' ceilings, 8' doors, and stunning hardwood floors, leading into a spacious kitchen with quartz countertops, a central island, and elegant cabinetry offering ample workspace. The upgraded stainless steel appliances, including a chimney hood fan and built-in microwave, are complemented by a large walk-through pantry.
The main level also features a multi-purpose den, wood railing, and a striking fireplace. Upstairs, the private master suite offers a luxurious ensuite with dual sinks, a standalone tub, a separate shower, and a spacious walk-in closet. The bright central bonus room is perfect for relaxation and is flanked by two bedrooms, each with walk-in closets, plus a large upper-floor laundry.
This former showhome includes a fully developed basement with a separate front entrance, ideal for guests or extended family. The basement features a kitchenette with a fridge, hood fan, and dishwasher, a cozy family room, a full bathroom, and a bedroom.
Additional highlights of this home include central air conditioning, a double-car garage with extra driveway space for two more vehicles, built-in speakers, upgraded blinds, and extra windows that flood the home with natural light. The front and rear yards are beautifully landscaped with a fully enclosed 6” post fence and a finished rear deck. Other thoughtful details include a Fantech ventilation system and permanent Gemstone exterior roof lights.
Located in a serene neighborhood, this home is just a five-minute drive from major cultural and recreational centers. Schools, grocery stores, and shopping amenities are all within easy reach, offering the perfect combination of convenience and lifestyle. Don’t miss the opportunity to see this exceptional home in one of Calgary’s most sought-after communities!
Pièces
- TypeNiveauDimensionsPlancher
- Salle de bainsPrincipal0' x 0'Autre
- SalonPrincipal52' 9" x 36' 9.6"Autre
- Salle à mangerPrincipal30' 6.9" x 37' 9"Autre
- CuisinePrincipal37' 9" x 39' 8"Autre
- Bureau à domicilePrincipal29' 3" x 19' 8"Autre
- Garde-mangerAutre22' 5" x 17' 6"Autre
- Chambre à coucherSous-sol41' x 34' 2"Autre
- Salle de jeuxSous-sol51' 9.6" x 48' 2"Autre
- Salle à mangerSous-sol17' 3" x 33' 3.9"Autre
- CuisineSous-sol31' 5" x 33' 8"Autre
- Salle de bainsSous-sol0' x 0'Autre
- Chambre à coucher principaleInférieur49' 6" x 38'Autre
- Salle de bain attenanteInférieur0' x 0'Autre
- Pièce bonusInférieur41' 9.9" x 52' 6"Autre
- Salle de bainsInférieur0' x 0'Autre
- Chambre à coucherInférieur38' 3" x 31' 9"Autre
- Chambre à coucherInférieur38' 9.9" x 43' 6"Autre
- Salle de lavageInférieur30' 6.9" x 28' 5"Autre
Agents de cette inscription
Demandez plus d’infos
Demandez plus d’infos
Emplacement
255 Savanna Lane NE, Calgary, Alberta, T3J 0Y9 Canada
Autour de cette propriété
En savoir plus au sujet du quartier et des commodités autour de cette résidence.
Demander de l’information sur le quartier
En savoir plus au sujet du quartier et des commodités autour de cette résidence
Demander maintenantCalculatrice de versements hypothécaires
- $
- %$
- %
- Capital et intérêts 0
- Impôt foncier 0
- Frais de copropriété 0

