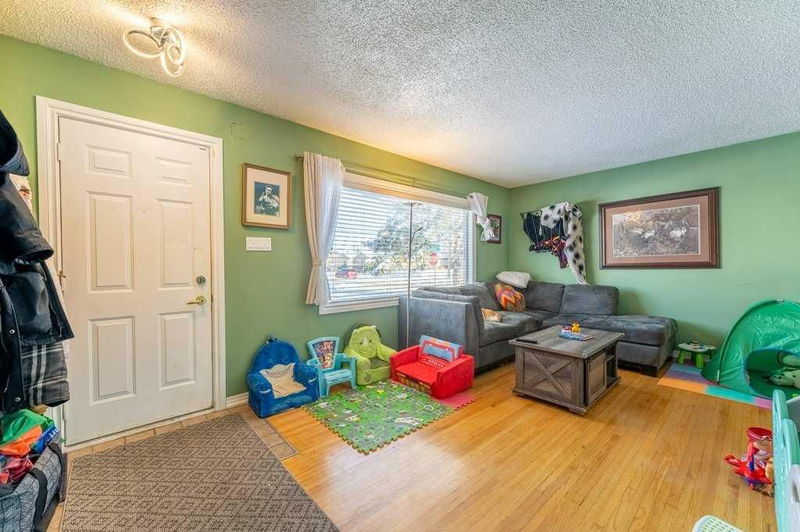Caractéristiques principales
- MLS® #: A2182468
- ID de propriété: SIRC2203388
- Type de propriété: Résidentiel, Maison unifamiliale détachée
- Aire habitable: 970,25 pi.ca.
- Construit en: 1959
- Chambre(s) à coucher: 3
- Salle(s) de bain: 2
- Stationnement(s): 6
- Inscrit par:
- RE/MAX Complete Realty
Description de la propriété
Wow! Check out this fantastic bungalow complete with Separate Entrance and a GIANT 4 car Garage featuring a dream Workshop and loft area with lift. This 3 Bedroom home is conveniently located on a huge R-C2 ZONED 52’ x 125’ lot welcomes you with beautiful hardwood floors into your bright and sunny main living area. The kitchen offers a ton of cupboard and counter space, spacious dinning area, and gleaming tile floors. The fully finished basement with separate entrance opens to a large family room and summer kitchen with the potential for an illegal suite. In the summer on those hot days enjoy your homes Air-conditioning and a sheltered sunroom allows you to enjoy your yard even when it rains. The fire pit is a perfect gathering place for summer nights with friends or a hot-chocolate around the fire in the winter. Topping it all off with a total of up to 10 off-Street parking spots with the amazing, heated 4 car garage with a workshop and Upper Level Loft area to take a break or just admire your favorite projects. Call Today to book your private viewing.
Pièces
- TypeNiveauDimensionsPlancher
- Salle de bainsPrincipal4' 8" x 8'Autre
- Chambre à coucherPrincipal7' 11" x 9' 11"Autre
- Chambre à coucherPrincipal7' 11" x 11' 3"Autre
- Salle à mangerPrincipal8' 6" x 11' 6.9"Autre
- SalonPrincipal20' 3" x 11' 3"Autre
- CuisinePrincipal8' x 11' 6.9"Autre
- Chambre à coucher principalePrincipal10' 3" x 11' 3"Autre
- Salle de bainsSous-sol7' 9" x 6' 6.9"Autre
- CuisineSous-sol8' 9" x 11' 3"Autre
- BoudoirSous-sol13' 3.9" x 21' 11"Autre
- Salle de jeuxSous-sol24' 2" x 13' 9.9"Autre
- ServiceSous-sol10' 2" x 13'Autre
Agents de cette inscription
Demandez plus d’infos
Demandez plus d’infos
Emplacement
1101 40 Street SE, Calgary, Alberta, T2A 1J7 Canada
Autour de cette propriété
En savoir plus au sujet du quartier et des commodités autour de cette résidence.
Demander de l’information sur le quartier
En savoir plus au sujet du quartier et des commodités autour de cette résidence
Demander maintenantCalculatrice de versements hypothécaires
- $
- %$
- %
- Capital et intérêts 0
- Impôt foncier 0
- Frais de copropriété 0

