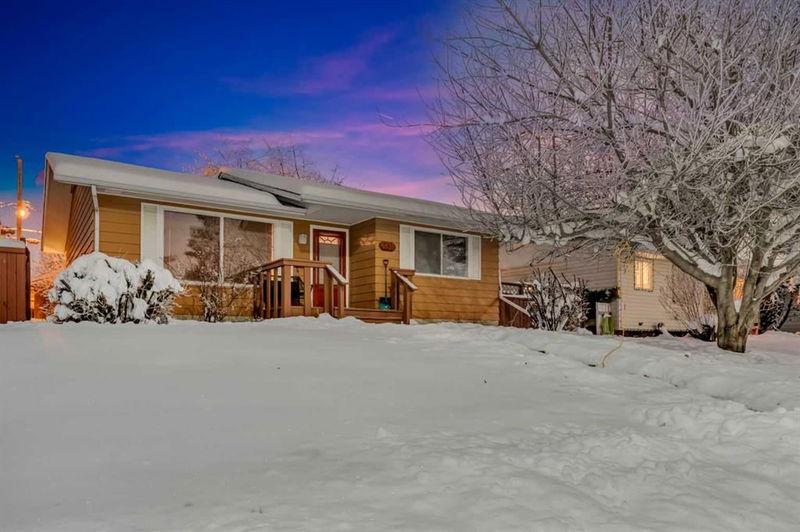Caractéristiques principales
- MLS® #: A2181902
- ID de propriété: SIRC2203376
- Type de propriété: Résidentiel, Maison unifamiliale détachée
- Aire habitable: 966,15 pi.ca.
- Construit en: 1971
- Chambre(s) à coucher: 3+2
- Salle(s) de bain: 2
- Stationnement(s): 1
- Inscrit par:
- eXp Realty
Description de la propriété
Look past the clutter and discover.... ATTENTION ~ Affordable west side home. It's not often a single family home in a great location on a large lot with this many bedrooms and an illegal suite come up in Glamorgan at such an amazing price! 5 TOTAL BEDROOMS + A DEN | ILLEGALLY SUITED | SEPARATE LAUNDRY | SOUTH BACKYARD | HUGE LOT | DETACHED GARAGE | AROUND THE CORNER FROM GLAMORGAN PARK | WALK TO SCHOOLS, TRANSIT, SHOPS AND RESTAURANTS. Developers, investors and handy homeowners this is the one you’ve been waiting for illegally suited with 5 bedrooms plus a den! Nestled on a huge 52’ x 112’ lot with a south backyard and a phenomenal location just around the corner from Glamorgan Park. Within walking distance to schools, transit and countless shops, restaurants and amenities! With almost 1,900 sq. ft. of developed space, this peaceful bungalow has ample space for any large or growing family with the advantageous benefit of a separate entrance to the illegally suited lower level. The main floor is a great layout with an open concept from the living room to the kitchen. Hardwood floors, large windows and private laundry further add to the allure of this inviting level. All 3 bedrooms are spacious and bright with easy access to the 4-piece bathroom. A separate entrance leads to the finished basement, perfect as a rental opportunity or a private space for extended family members. 2 bedrooms, a den, a 4-piece bathroom, a large living area, a full kitchen and private in-suite laundry ensure plenty of versatile space that is completely self-contained. Fully fenced, the backyard has loads of grassy play space for kids and pets to play while the adults barbeque or unwind on the expansive deck soaking up the sunny south exposure. The cherry on top is the single detached garage keeping your vehicle safely out of the elements. Many upgrades such as a new panel, water tank and many more. This exceptional, family-friendly community offers extensive walking paths, numerous parks, both public and separate schools, shops, restaurants, a skating rink (with skate shack and fireplace), sports courts and a very active community centre with year-round programs and activities for all ages! Plus, just minutes to West Hills and Signal Hill shopping districts and a quick and easy commute downtown. Truly an unbeatable location!
Pièces
- TypeNiveauDimensionsPlancher
- SalonPrincipal17' 9" x 18' 8"Autre
- CuisinePrincipal9' 6" x 9' 9.6"Autre
- Salle familialeSous-sol12' 8" x 9' 3.9"Autre
- CuisineSous-sol9' 6.9" x 8' 9"Autre
- BoudoirSous-sol8' 2" x 9' 2"Autre
- RangementSous-sol6' 6.9" x 7' 9.6"Autre
- ServiceSous-sol12' 11" x 8' 11"Autre
- Chambre à coucher principalePrincipal10' 2" x 12' 3.9"Autre
- Chambre à coucherPrincipal9' x 8' 9.9"Autre
- Chambre à coucherPrincipal9' 2" x 12' 3"Autre
- Chambre à coucherSous-sol12' 11" x 9' 5"Autre
- Chambre à coucherSous-sol12' 3.9" x 9' 6"Autre
- Salle de bainsPrincipal0' x 0'Autre
- Salle de bainsSous-sol0' x 0'Autre
Agents de cette inscription
Demandez plus d’infos
Demandez plus d’infos
Emplacement
4831 40 Avenue SW, Calgary, Alberta, T3E 1E4 Canada
Autour de cette propriété
En savoir plus au sujet du quartier et des commodités autour de cette résidence.
Demander de l’information sur le quartier
En savoir plus au sujet du quartier et des commodités autour de cette résidence
Demander maintenantCalculatrice de versements hypothécaires
- $
- %$
- %
- Capital et intérêts 0
- Impôt foncier 0
- Frais de copropriété 0

