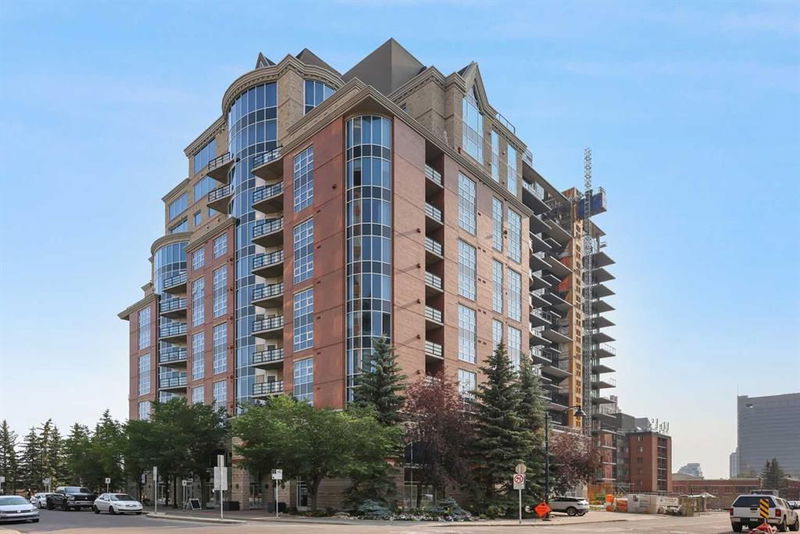Caractéristiques principales
- MLS® #: A2182346
- ID de propriété: SIRC2203359
- Type de propriété: Résidentiel, Condo
- Aire habitable: 1 919,34 pi.ca.
- Construit en: 2003
- Chambre(s) à coucher: 2
- Salle(s) de bain: 2
- Stationnement(s): 2
- Inscrit par:
- Greater Property Group
Description de la propriété
Welcome to this luxurious executive air-conditioned condo located in the prestigious LaCaille Parke Place. Spectacular views of the Bow River and Mountains. Walking into the unit you are met with a very bright and open plan with 9 foot ceilings and full length windows. The gourmet kitchen comes equipped with a breakfast eating bar, granite countertops and stainless-steel appliances. The kitchen opens to a large formal dining room and spacious great room with a cozy gas fireplace. The den area with built- ins is perfect for an office area with a door leading out to a large West facing deck. The large master bedroom has an impressive walk-in closet with built-ins as well as a luxurious 5-piece spa like ensuite with jetted tub and large shower. The good sized second bedroom has large windows throughout that boast views of the Bow River. The unit also has a convenient laundry room with built-ins. This unit comes with 2 titled indoor heated parking stalls and an assigned storage locker. The parkade comes well equipped with a wash bay for convenience. The prestigious LaCaille Parke Place building is very well taken care of and has a concierge service 7 days a week. Steps from walking paths and Bow River and walking distance to downtown, transportation and amenities! Pride of ownership shown throughout. Ideal for the professional or empty nester. Exceptional Value!
Pièces
- TypeNiveauDimensionsPlancher
- SalonPrincipal17' 6" x 26' 9.6"Autre
- CuisinePrincipal11' x 14' 6"Autre
- Salle à mangerPrincipal11' 6" x 12' 6"Autre
- Chambre à coucher principalePrincipal13' 8" x 14'Autre
- Salle de bain attenantePrincipal10' 6" x 11' 11"Autre
- Chambre à coucherPrincipal10' 3" x 19'Autre
- FoyerPrincipal8' 8" x 8' 8"Autre
- Bureau à domicilePrincipal10' x 12' 8"Autre
- Salle de lavagePrincipal5' 6" x 10' 11"Autre
- Salle de bainsPrincipal6' 8" x 9'Autre
- BalconPrincipal5' x 12'Autre
Agents de cette inscription
Demandez plus d’infos
Demandez plus d’infos
Emplacement
110 7 Street SW #801, Calgary, Alberta, T2P 5M9 Canada
Autour de cette propriété
En savoir plus au sujet du quartier et des commodités autour de cette résidence.
Demander de l’information sur le quartier
En savoir plus au sujet du quartier et des commodités autour de cette résidence
Demander maintenantCalculatrice de versements hypothécaires
- $
- %$
- %
- Capital et intérêts 0
- Impôt foncier 0
- Frais de copropriété 0

