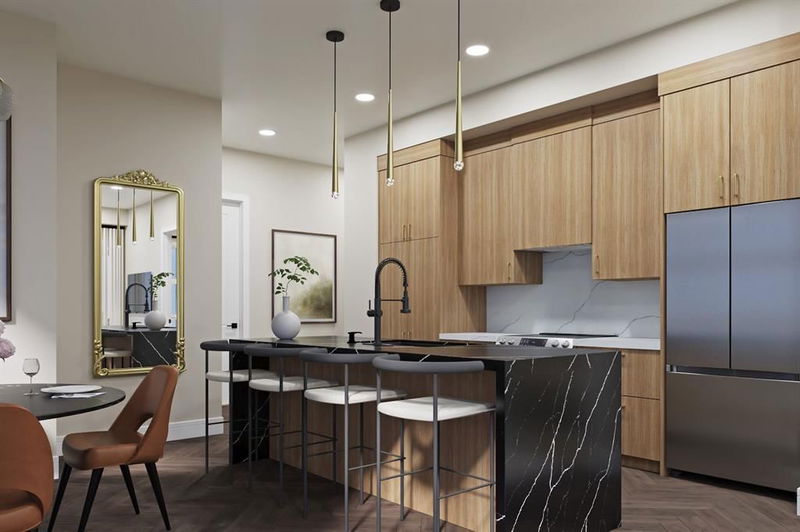Caractéristiques principales
- MLS® #: A2181869
- ID de propriété: SIRC2203351
- Type de propriété: Résidentiel, Condo
- Aire habitable: 913,81 pi.ca.
- Construit en: 2026
- Chambre(s) à coucher: 2
- Salle(s) de bain: 2
- Stationnement(s): 1
- Inscrit par:
- Manor Hill Realty YYC Inc.
Description de la propriété
Discover modern living at its finest in this brand-new 2-bedroom, 2-bathroom condo by Rohit Homes. Located in the highly sought-after University District, this home offers the perfect blend of luxury, convenience, and contemporary design.
Step inside to find sophisticated finishes including waterfall quartz countertops, floor-to-ceiling triple-pane windows, and your choice of one of three stunning Designer Interiors curated by award-winning designer Louis Duncan-He. Whether you prefer chic, elegant, or bold, this home can reflect your personal style.
Enjoy the comfort of in-suite laundry, a private balcony, and A/C rough-in to keep you cool during Calgary’s warm summers. A titled underground parking stall ensures your vehicle is secure and easily accessible year-round.
Living in the University District means you’re part of a thriving community filled with exceptional amenities, trendy shops, diverse dining options, and serene green spaces. With close proximity to major institutions, like the University of Calgary and top healthcare facilities, this location offers unparalleled convenience for students, professionals, and families alike.
Whether you’re looking to invest or make this your forever home, Dean's Landing is a lifestyle opportunity you don’t want to miss. Contact us today to learn more about this incredible property and other available options!
Pièces
- TypeNiveauDimensionsPlancher
- SalonPrincipal12' 3.9" x 12' 6"Autre
- CuisinePrincipal9' x 13' 3"Autre
- Salle à mangerPrincipal8' 6.9" x 8' 8"Autre
- Chambre à coucher principalePrincipal10' 9.9" x 10' 11"Autre
- Penderie (Walk-in)Principal4' 9" x 7' 9.9"Autre
- Salle de bain attenantePrincipal7' x 7' 9.9"Autre
- Chambre à coucherPrincipal8' 3" x 9' 9.9"Autre
- FoyerPrincipal5' 2" x 9' 9"Autre
- Salle de lavagePrincipal3' 3" x 3' 3.9"Autre
- Salle de bainsPrincipal4' 11" x 7' 9.9"Autre
- BalconPrincipal7' 8" x 14'Autre
Agents de cette inscription
Demandez plus d’infos
Demandez plus d’infos
Emplacement
4270 Norford Avenue NW #1102, Calgary, Alberta, T3B 6A8 Canada
Autour de cette propriété
En savoir plus au sujet du quartier et des commodités autour de cette résidence.
Demander de l’information sur le quartier
En savoir plus au sujet du quartier et des commodités autour de cette résidence
Demander maintenantCalculatrice de versements hypothécaires
- $
- %$
- %
- Capital et intérêts 0
- Impôt foncier 0
- Frais de copropriété 0

