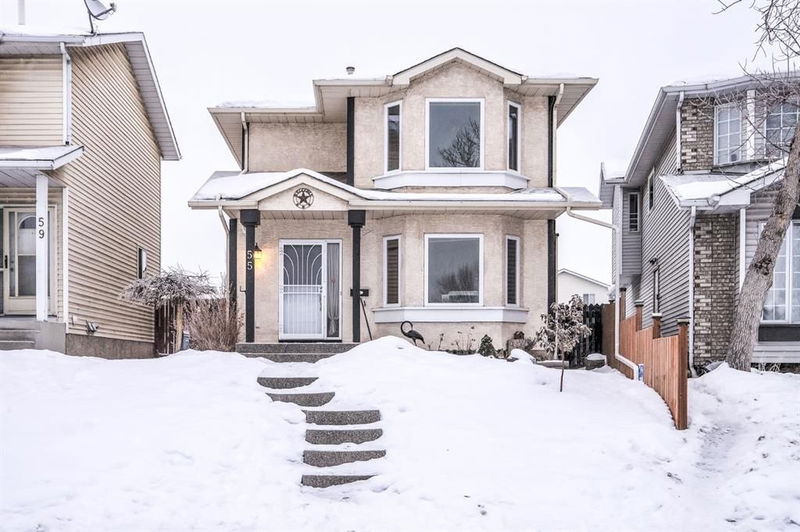Caractéristiques principales
- MLS® #: A2180361
- ID de propriété: SIRC2203335
- Type de propriété: Résidentiel, Maison unifamiliale détachée
- Aire habitable: 1 509,29 pi.ca.
- Construit en: 1991
- Chambre(s) à coucher: 3+1
- Salle(s) de bain: 3+1
- Stationnement(s): 3
- Inscrit par:
- Manor Hill Realty YYC Inc.
Description de la propriété
Welcome to this charming and affordable family home in Erin Woods, offering over 1,500 sqft of above-grade living space and plenty of room to grow! Perfect for first-time buyers or savvy investors, this property delivers comfort, functionality, and unbeatable value. The main floor boasts two spacious living areas, giving your family room to spread out and enjoy. The bright front living room is ideal for relaxing, while the cozy family room off the kitchen features a wood-burning fireplace and a charming cedar ceiling—perfect for chilly evenings or family gatherings. Upstairs, you'll find three well-sized bedrooms, including a primary suite complete with its own ensuite for added privacy. A second 4-piece bathroom ensures convenience for the whole family. The finished basement adds even more versatility, featuring a fourth bedroom, an additional full bathroom, and a rec room ready to suit your needs—whether as a playroom, gym, or home office. Step outside to a fully fenced yard with plenty of outdoor space, including a large deck, a covered patio, and room for kids and pets to play. The property is complete with aggregate pathways, a double detached garage, and a storage shed, plus an additional gated parking spot for your RV or trailer! Located in a family-friendly neighborhood close to major roadways, schools, parks, and shopping, this home offers both convenience and community. Recent updates include new vinyl plank flooring upstairs, refreshed cabinetry, quartz kitchen counters, and a repainted deck. With so much potential, this home is ready to welcome its new owners. Don’t miss out on this incredible opportunity—book your showing today!
Pièces
- TypeNiveauDimensionsPlancher
- Salle de bainsPrincipal5' x 4' 11"Autre
- Salle de bainsInférieur8' 9.6" x 7' 8"Autre
- Salle de bainsSupérieur9' 9.9" x 7' 9"Autre
- Salle de bain attenanteInférieur5' 3" x 7' 6.9"Autre
- Coin repasPrincipal11' 3" x 7' 9"Autre
- Salle à mangerPrincipal13' 8" x 9' 6"Autre
- Salle familialePrincipal13' x 12'Autre
- CuisinePrincipal8' 11" x 9' 3.9"Autre
- SalonPrincipal16' 3" x 13' 3"Autre
- Salle de jeuxSupérieur15' 3.9" x 14' 9.6"Autre
- ServiceSupérieur19' 3.9" x 7' 8"Autre
- Chambre à coucherInférieur8' 6.9" x 9' 6"Autre
- Chambre à coucherInférieur8' 6" x 12' 9"Autre
- Chambre à coucher principaleInférieur16' 5" x 13'Autre
- Chambre à coucherSupérieur12' 8" x 10' 11"Autre
Agents de cette inscription
Demandez plus d’infos
Demandez plus d’infos
Emplacement
55 Erin Crescent SE, Calgary, Alberta, T2B 3C8 Canada
Autour de cette propriété
En savoir plus au sujet du quartier et des commodités autour de cette résidence.
Demander de l’information sur le quartier
En savoir plus au sujet du quartier et des commodités autour de cette résidence
Demander maintenantCalculatrice de versements hypothécaires
- $
- %$
- %
- Capital et intérêts 0
- Impôt foncier 0
- Frais de copropriété 0

