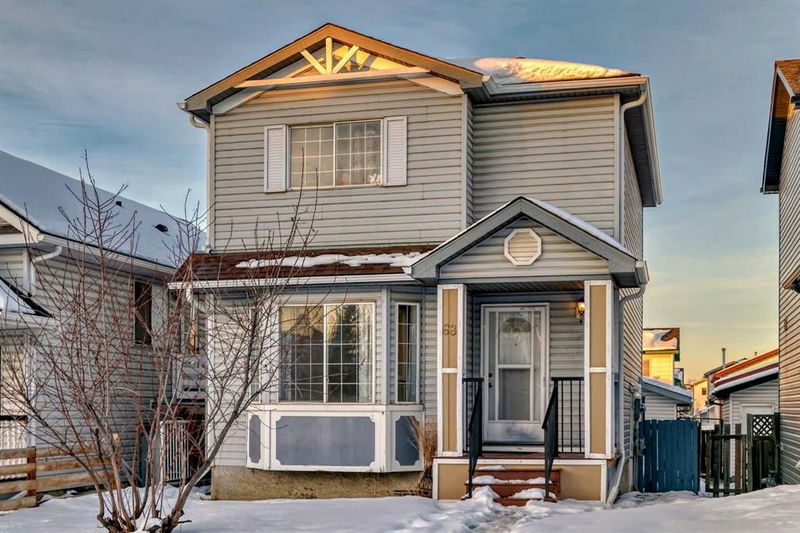Caractéristiques principales
- MLS® #: A2182519
- ID de propriété: SIRC2203314
- Type de propriété: Résidentiel, Maison unifamiliale détachée
- Aire habitable: 1 303 pi.ca.
- Construit en: 1996
- Chambre(s) à coucher: 3+2
- Salle(s) de bain: 2+1
- Stationnement(s): 2
- Inscrit par:
- Century 21 Bamber Realty LTD.
Description de la propriété
Spacious Two-Storey Home in the Heart of Martindale. This beautiful, well-maintained home offers over 1300 sq. ft. of living space and is located in the highly desirable Martindale neighborhood.. The upper level features 3 generously sized bedrooms, including a master suite with a walk-in closet. A 4-piece bathroom completes the upper floor. On the main level, you'll find a spacious living room, a functional kitchen with a cozy breakfast nook, and a fully finished basement with a two-bedroom illegal suite. The basement suite has its own separate entrance and laundry facilities for added privacy. The property includes a large backyard with a beautiful deck surrounded by elegant black metal railings—perfect for outdoor relaxation. A double detached garage provides ample parking and storage space. Conveniently located within walking distance of Crossing Park School, LRT stations, and nearby shopping centers, this home offers both comfort and accessibility. Call today to schedule your private showing!
Pièces
- TypeNiveauDimensionsPlancher
- SalonPrincipal13' 6.9" x 18' 9.9"Autre
- CuisinePrincipal8' 3" x 14'Autre
- Salle à mangerPrincipal8' 5" x 11' 11"Autre
- Salle de bainsPrincipal5' x 5' 3.9"Autre
- Salle de lavagePrincipal4' 5" x 4' 6"Autre
- Chambre à coucher principaleInférieur12' 8" x 14' 3"Autre
- Penderie (Walk-in)Inférieur5' 8" x 5' 11"Autre
- Salle de bainsInférieur5' x 8' 9.6"Autre
- Chambre à coucherInférieur9' 3" x 11' 11"Autre
- Chambre à coucherInférieur9' 3.9" x 9' 6.9"Autre
- Cuisine avec coin repasSous-sol8' 9.9" x 14' 2"Autre
- Chambre à coucherSous-sol7' 6" x 15' 3"Autre
- Chambre à coucherSous-sol9' 6" x 13'Autre
- Salle de bainsSous-sol5' 9.6" x 6' 9.6"Autre
- Salle de lavageSous-sol3' 6.9" x 4' 6.9"Autre
- Penderie (Walk-in)Sous-sol4' 5" x 4' 6.9"Autre
Agents de cette inscription
Demandez plus d’infos
Demandez plus d’infos
Emplacement
68 Martinbrook Link NE, Calgary, Alberta, T3J 3N9 Canada
Autour de cette propriété
En savoir plus au sujet du quartier et des commodités autour de cette résidence.
Demander de l’information sur le quartier
En savoir plus au sujet du quartier et des commodités autour de cette résidence
Demander maintenantCalculatrice de versements hypothécaires
- $
- %$
- %
- Capital et intérêts 0
- Impôt foncier 0
- Frais de copropriété 0

